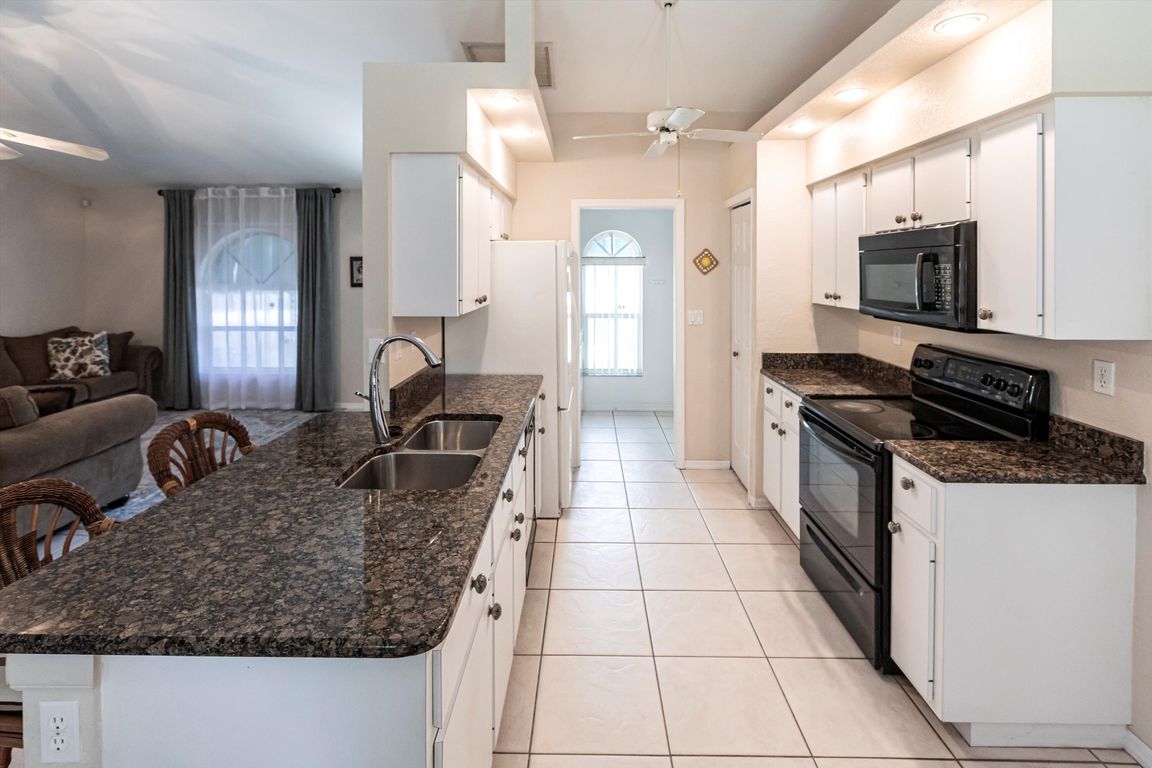
For salePrice cut: $10K (7/8)
$269,000
2beds
1,382sqft
1381 Fargo St, Pt Charlotte, FL 33952
2beds
1,382sqft
Single family residence
Built in 1993
10,000 sqft
2 Attached garage spaces
$195 price/sqft
What's special
Granite countertopsCeiling fanIndoor laundry roomDecorative awningsFlorida roomFrench doorsSunburst windows
FURNISHED 2 Bedroom 2 Bathroom Home with Dual Master Suites and Fantastic Curb Appeal! This meticulously maintained home offers a spacious open split floor plan with not one, but two master suites—perfect for multi-generational living, guests, or added privacy. From the moment you arrive, you’ll be impressed by the stamped-concrete ...
- 126 days
- on Zillow |
- 169 |
- 6 |
Source: Stellar MLS,MLS#: C7508255 Originating MLS: Port Charlotte
Originating MLS: Port Charlotte
Travel times
Kitchen
Family Room
Primary Bedroom
Zillow last checked: 7 hours ago
Listing updated: July 08, 2025 at 02:40pm
Listing Provided by:
Izzy Almanzar 941-875-2010,
MARINA PARK REALTY LLC 941-205-0888
Source: Stellar MLS,MLS#: C7508255 Originating MLS: Port Charlotte
Originating MLS: Port Charlotte

Facts & features
Interior
Bedrooms & bathrooms
- Bedrooms: 2
- Bathrooms: 2
- Full bathrooms: 2
Other
- Features: Walk-In Closet(s)
- Level: First
- Area: 304 Square Feet
- Dimensions: 19x16
Primary bedroom
- Features: Walk-In Closet(s)
- Level: First
- Area: 180 Square Feet
- Dimensions: 15x12
Dinette
- Level: First
- Area: 80 Square Feet
- Dimensions: 10x8
Dining room
- Level: First
- Area: 208 Square Feet
- Dimensions: 16x13
Family room
- Level: First
- Area: 154 Square Feet
- Dimensions: 14x11
Kitchen
- Level: First
- Area: 120 Square Feet
- Dimensions: 12x10
Laundry
- Level: First
- Area: 35 Square Feet
- Dimensions: 7x5
Living room
- Level: First
- Area: 176 Square Feet
- Dimensions: 16x11
Heating
- Central
Cooling
- Central Air
Appliances
- Included: Dishwasher, Dryer, Microwave, Range, Refrigerator, Washer
- Laundry: Laundry Room
Features
- Ceiling Fan(s), Eating Space In Kitchen, High Ceilings, Living Room/Dining Room Combo, Open Floorplan, Primary Bedroom Main Floor, Split Bedroom, Stone Counters, Walk-In Closet(s)
- Flooring: Tile
- Doors: French Doors
- Windows: Blinds, Window Treatments, Hurricane Shutters
- Has fireplace: No
- Furnished: Yes
Interior area
- Total structure area: 1,786
- Total interior livable area: 1,382 sqft
Video & virtual tour
Property
Parking
- Total spaces: 2
- Parking features: Driveway, Garage Door Opener, Off Street
- Attached garage spaces: 2
- Has uncovered spaces: Yes
- Details: Garage Dimensions: 18x17
Features
- Levels: One
- Stories: 1
- Patio & porch: Patio
- Exterior features: Awning(s), Lighting, Rain Gutters
- Fencing: Wood
Lot
- Size: 10,000 Square Feet
- Features: Landscaped
- Residential vegetation: Mature Landscaping, Trees/Landscaped
Details
- Parcel number: 402209427025
- Zoning: RSF3.5
- Special conditions: None
Construction
Type & style
- Home type: SingleFamily
- Property subtype: Single Family Residence
Materials
- Block
- Foundation: Slab
- Roof: Shingle
Condition
- New construction: No
- Year built: 1993
Utilities & green energy
- Sewer: Septic Tank
- Water: Public
- Utilities for property: Cable Available, Cable Connected, Electricity Available, Electricity Connected, Phone Available, Water Connected
Community & HOA
Community
- Security: Security System, Security System Owned, Smoke Detector(s)
- Subdivision: PORT CHARLOTTE SEC 026
HOA
- Has HOA: No
- Pet fee: $0 monthly
Location
- Region: Pt Charlotte
Financial & listing details
- Price per square foot: $195/sqft
- Tax assessed value: $233,457
- Annual tax amount: $1,752
- Date on market: 4/11/2025
- Listing terms: Cash,Conventional,FHA,VA Loan
- Ownership: Fee Simple
- Total actual rent: 0
- Electric utility on property: Yes
- Road surface type: Paved, Asphalt