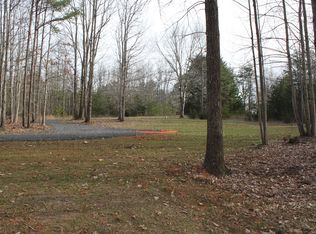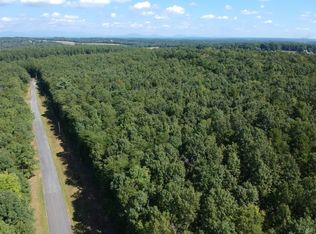Sold for $310,000 on 06/20/25
$310,000
1381 Moccasin Path Trl, Huddleston, VA 24104
3beds
1,580sqft
Manufactured Home, Single Family Residence
Built in 2024
5.02 Acres Lot
$316,500 Zestimate®
$196/sqft
$1,510 Estimated rent
Home value
$316,500
Estimated sales range
Not available
$1,510/mo
Zestimate® history
Loading...
Owner options
Explore your selling options
What's special
Back on the Market and with improvements! This new 3 bedroom 2 bath 1500 + sq ft home home on 5 acres is awaiting it's first owner. The upgraded finishes including 2 x 6 walls and buried electric lines running up to the detached garage/workshop out back are sure to be appreciated. Additional clearing and landscaping have been completed plus the 13 tons of gravel make for a truly move in ready home.
Zillow last checked: 8 hours ago
Listing updated: June 26, 2025 at 06:19am
Listed by:
Kristen Lee Massie 434-660-9223 porchswingrealtyllc@gmail.com,
KW Metro Center
Bought with:
Kristen Lee Massie, 0225254879
KW Metro Center
Source: LMLS,MLS#: 358143 Originating MLS: Lynchburg Board of Realtors
Originating MLS: Lynchburg Board of Realtors
Facts & features
Interior
Bedrooms & bathrooms
- Bedrooms: 3
- Bathrooms: 2
- Full bathrooms: 2
Primary bedroom
- Level: First
- Area: 182
- Dimensions: 14 x 13
Bedroom
- Dimensions: 0 x 0
Bedroom 2
- Level: First
- Area: 130
- Dimensions: 10 x 13
Bedroom 3
- Level: First
- Area: 130
- Dimensions: 10 x 13
Bedroom 4
- Area: 0
- Dimensions: 0 x 0
Bedroom 5
- Area: 0
- Dimensions: 0 x 0
Dining room
- Level: First
- Area: 130
- Dimensions: 10 x 13
Family room
- Level: First
- Area: 144
- Dimensions: 16 x 9
Great room
- Area: 0
- Dimensions: 0 x 0
Kitchen
- Level: First
- Area: 182
- Dimensions: 14 x 13
Living room
- Level: First
- Area: 247
- Dimensions: 19 x 13
Office
- Area: 0
- Dimensions: 0 x 0
Heating
- Heat Pump
Cooling
- Central Air
Appliances
- Included: Dishwasher, Microwave, Electric Range, Refrigerator, Electric Water Heater
- Laundry: Dryer Hookup, Laundry Room, Main Level, Washer Hookup
Features
- Ceiling Fan(s), Drywall, Main Level Bedroom, Primary Bed w/Bath, Pantry, Walk-In Closet(s)
- Flooring: Carpet, Vinyl, Vinyl Plank
- Doors: Storm Door(s)
- Windows: Storm Window(s), Insulated Windows
- Basement: Crawl Space
- Attic: Scuttle
Interior area
- Total structure area: 1,580
- Total interior livable area: 1,580 sqft
- Finished area above ground: 1,580
- Finished area below ground: 0
Property
Parking
- Parking features: Garage
- Has garage: Yes
Features
- Levels: One
- Patio & porch: Front Porch
Lot
- Size: 5.02 Acres
Details
- Additional structures: Storage, Workshop
- Parcel number: 2171117
Construction
Type & style
- Home type: MobileManufactured
- Property subtype: Manufactured Home, Single Family Residence
Materials
- Vinyl Siding
- Roof: Shingle
Condition
- Year built: 2024
Utilities & green energy
- Electric: AEP/Appalachian Powr
- Sewer: Septic Tank
- Water: Well
Community & neighborhood
Security
- Security features: Smoke Detector(s)
Location
- Region: Huddleston
- Subdivision: Indian Hills
HOA & financial
HOA
- Has HOA: Yes
- HOA fee: $225 annually
- Services included: Road Maintenance
Price history
| Date | Event | Price |
|---|---|---|
| 6/20/2025 | Sold | $310,000-6%$196/sqft |
Source: | ||
| 6/4/2025 | Pending sale | $329,899$209/sqft |
Source: | ||
| 5/2/2025 | Price change | $329,8990%$209/sqft |
Source: | ||
| 3/30/2025 | Listed for sale | $329,900+6.5%$209/sqft |
Source: | ||
| 10/9/2024 | Listing removed | $309,900$196/sqft |
Source: | ||
Public tax history
| Year | Property taxes | Tax assessment |
|---|---|---|
| 2025 | -- | $56,100 |
| 2024 | $230 | $56,100 +34.5% |
| 2023 | -- | $41,700 +38.5% |
Find assessor info on the county website
Neighborhood: 24104
Nearby schools
GreatSchools rating
- 2/10Huddleston Elementary SchoolGrades: PK-5Distance: 5 mi
- 5/10Staunton River Middle SchoolGrades: 6-8Distance: 13.7 mi
- 3/10Staunton River High SchoolGrades: 9-12Distance: 13.5 mi

