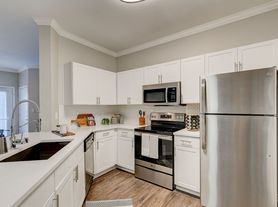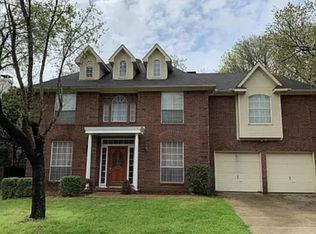This 2059 sq ft, 2 story house is perfect for a family looking for Flower Mound Schools, a great/safe neighborhood and access to shopping, parks and fitness. It has 4 bedrooms and 2.5 bath. The main floor has master bedroom, formal dining, office/formal living, family room, kitchen, nook and 1.5 bath down and 3 bed rooms, game room and 1 bath upstairs. The house features stainless steel appliances (oven and microwave), luxury vinyl flooring in common areas and carpets in bedrooms, full size washer/dryer hook ups, 2 car attached garage and a large backyard.
The house has been newly painted and available immediately for next renters to call home.
Looking for serious renters that want the right balance between amenities, size, community and great Flower Mound Schools. Available for showing immediately and by appointments only.
Tenant responsible for utilities, lawn, weed and pest control. Must have decent credit and rental history, no evictions, no Section 8 please.
Preference for renters that are handy for small everyday repairs. No pets, cat allowed if tenant meets all other requirements.
House for rent
Accepts Zillow applications
$2,595/mo
1381 Mustang Dr, Lewisville, TX 75067
4beds
2,059sqft
Price may not include required fees and charges.
Single family residence
Available now
Cats OK
Central air, ceiling fan
Hookups laundry
Attached garage parking
Wall furnace, fireplace
What's special
Large backyardStainless steel appliancesFamily roomMaster bedroomCarpets in bedroomsFormal dining
- 11 days |
- -- |
- -- |
Travel times
Facts & features
Interior
Bedrooms & bathrooms
- Bedrooms: 4
- Bathrooms: 3
- Full bathrooms: 2
- 1/2 bathrooms: 1
Rooms
- Room types: Dining Room, Family Room, Master Bath
Heating
- Wall Furnace, Fireplace
Cooling
- Central Air, Ceiling Fan
Appliances
- Included: Dishwasher, Disposal, Microwave, Oven, Range Oven, WD Hookup
- Laundry: Hookups
Features
- Ceiling Fan(s), Storage, WD Hookup, Walk-In Closet(s)
- Flooring: Carpet, Hardwood
- Has fireplace: Yes
Interior area
- Total interior livable area: 2,059 sqft
Property
Parking
- Parking features: Attached, Off Street
- Has attached garage: Yes
- Details: Contact manager
Features
- Exterior features: Bathtub, Heating system: Wall, Lawn, Living room, Stainless steel appliances
- Fencing: Fenced Yard
Details
- Parcel number: R170045
Construction
Type & style
- Home type: SingleFamily
- Property subtype: Single Family Residence
Condition
- Year built: 1994
Utilities & green energy
- Utilities for property: Cable Available
Community & HOA
Location
- Region: Lewisville
Financial & listing details
- Lease term: 1 Year
Price history
| Date | Event | Price |
|---|---|---|
| 10/11/2025 | Listed for rent | $2,595+29.8%$1/sqft |
Source: Zillow Rentals | ||
| 3/24/2021 | Listing removed | -- |
Source: Owner | ||
| 4/3/2019 | Listing removed | $2,000$1/sqft |
Source: Owner | ||
| 3/26/2019 | Listed for rent | $2,000+5.3%$1/sqft |
Source: Owner | ||
| 6/6/2017 | Listing removed | $1,900$1/sqft |
Source: Owner | ||

