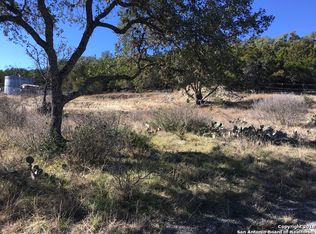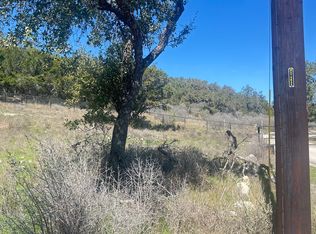Closed
Price Unknown
1381 Overbrook Ln, Spring Branch, TX 78070
3beds
1,366sqft
Single Family Residence
Built in 2022
9,391.54 Square Feet Lot
$335,000 Zestimate®
$--/sqft
$1,894 Estimated rent
Home value
$335,000
$305,000 - $369,000
$1,894/mo
Zestimate® history
Loading...
Owner options
Explore your selling options
What's special
New home in Cypress Cove is truly exquisite! It's modern style and upscale taste make this place a dream for anyone looking for a comfortable and luxurious living space. With its one-story design, 3 beds/2 baths, there's ample room to enjoy a spacious layout. The kitchen is a delightful space with its quartz countertops and kitchen island, perfect for both cooking and entertaining guests. The wood tile flooring adds a touch of elegance, and the high ceilings create a grand ambiance throughout the home. Stainless steel kitchen appliances, ceiling fans, and low E windows are fantastic additions that enhance the overall value and efficiency of the home. The tile backsplash and garage door opener with a keypad show that the builder has taken extra care to provide convenience and style. The large covered patio creates an inviting outdoor space, ideal for entertaining or simply enjoying a peaceful afternoon. It's wonderful to hear that the community amenities, such as the HOA park, pavilion, pool, and boat ramp, offer plenty of recreation options for residents to enjoy. Moreover, the low HOA dues and the 10 year builder foundation warranty provide even more value and assurance to potential buyers. This home offers modernity, comfort, and functionality for a well-rounded living experience at Canyon Lake.
Zillow last checked: 8 hours ago
Listing updated: November 17, 2025 at 09:27am
Listed by:
Joy Flamer jeflamer@gmail.com,
All City San Antonio Registere
Bought with:
NON-MEMBER AGENT TEAM, TREC #null
Non Member Office
, TREC #null
Source: Central Texas MLS,MLS#: 586794 Originating MLS: Four Rivers Association of REALTORS
Originating MLS: Four Rivers Association of REALTORS
Facts & features
Interior
Bedrooms & bathrooms
- Bedrooms: 3
- Bathrooms: 2
- Full bathrooms: 2
Bedroom
- Level: Main
- Dimensions: 14 x 13
Bedroom 2
- Level: Main
- Dimensions: 10 x 10
Bedroom 3
- Level: Main
- Dimensions: 11 x 12
Bathroom
- Level: Main
- Dimensions: 9 x 4
Dining room
- Level: Main
- Dimensions: 8 x 8
Kitchen
- Level: Main
- Dimensions: 11 x 14
Living room
- Level: Main
- Dimensions: 9 x 9
Heating
- Central, Electric
Cooling
- Central Air, Electric, 1 Unit
Appliances
- Included: Dishwasher, Electric Range, Oven, Plumbed For Ice Maker, Some Electric Appliances, Range
- Laundry: Washer Hookup, Electric Dryer Hookup, Inside, Main Level, Laundry Room
Features
- All Bedrooms Down, Built-in Features, Ceiling Fan(s), Central Vacuum, High Ceilings, Kitchen/Dining Combo, Living/Dining Room, Open Floorplan, Shower Only, Separate Shower, Vanity, Walk-In Closet(s), Breakfast Area, Custom Cabinets, Granite Counters, Kitchen Island, Kitchen/Family Room Combo, Pantry, Pot Filler
- Flooring: Ceramic Tile
- Attic: None
- Has fireplace: No
- Fireplace features: None
Interior area
- Total interior livable area: 1,366 sqft
Property
Parking
- Total spaces: 2
- Parking features: Attached, Garage, Garage Door Opener
- Attached garage spaces: 2
Features
- Levels: One
- Stories: 1
- Patio & porch: Covered, Patio, Porch
- Exterior features: Covered Patio, Porch, Private Yard
- Pool features: Community, In Ground, Outdoor Pool
- Fencing: None
- Has view: Yes
- View description: Hills, Lake, Creek/Stream, Water
- Has water view: Yes
- Water view: Lake,Creek/Stream,Water
- Body of water: Canyon Lake/U.S. Corp of Engineers,Creek/Stream,Hi
Lot
- Size: 9,391 sqft
- Topography: Sloping
Details
- Parcel number: 20263
- Special conditions: Builder Owned
Construction
Type & style
- Home type: SingleFamily
- Architectural style: Contemporary/Modern
- Property subtype: Single Family Residence
Materials
- Stucco
- Foundation: Slab
- Roof: Metal
Condition
- Year built: 2022
Details
- Builder name: iTexasBuilders
Utilities & green energy
- Sewer: Septic Tank
- Water: Community/Coop
- Utilities for property: Electricity Available, High Speed Internet Available, Trash Collection Public
Community & neighborhood
Community
- Community features: Barbecue, Boat Facilities, Clubhouse, Playground, Park, Tennis Court(s), Trails/Paths, Community Pool
Location
- Region: Spring Branch
- Subdivision: Cypress Cove 1
HOA & financial
HOA
- Has HOA: Yes
- HOA fee: $100 annually
- Association name: Cypress Cove HOA
Other
Other facts
- Listing agreement: Exclusive Right To Sell
- Listing terms: Cash,Conventional,FHA,Texas Vet,VA Loan
- Road surface type: Asphalt, Paved
Price history
| Date | Event | Price |
|---|---|---|
| 11/17/2025 | Sold | -- |
Source: | ||
| 11/4/2025 | Pending sale | $338,995$248/sqft |
Source: | ||
| 10/15/2025 | Contingent | $338,995$248/sqft |
Source: | ||
| 10/6/2025 | Price change | $338,995-0.3%$248/sqft |
Source: | ||
| 7/16/2025 | Listed for sale | $340,000-2.8%$249/sqft |
Source: | ||
Public tax history
| Year | Property taxes | Tax assessment |
|---|---|---|
| 2025 | -- | $385,680 +1.3% |
| 2024 | $5,666 +74.1% | $380,810 +74.8% |
| 2023 | $3,255 +351.8% | $217,880 +411.1% |
Find assessor info on the county website
Neighborhood: 78070
Nearby schools
GreatSchools rating
- 8/10Rebecca Creek Elementary SchoolGrades: PK-5Distance: 2.7 mi
- 8/10Mt Valley Middle SchoolGrades: 6-8Distance: 11.7 mi
- 6/10Canyon Lake High SchoolGrades: 9-12Distance: 7.7 mi
Schools provided by the listing agent
- Elementary: Rebecca Creek
- Middle: Mountain Valley Middle School
- High: Canyon Lake High School
- District: Comal ISD
Source: Central Texas MLS. This data may not be complete. We recommend contacting the local school district to confirm school assignments for this home.
Get a cash offer in 3 minutes
Find out how much your home could sell for in as little as 3 minutes with a no-obligation cash offer.
Estimated market value$335,000
Get a cash offer in 3 minutes
Find out how much your home could sell for in as little as 3 minutes with a no-obligation cash offer.
Estimated market value
$335,000

