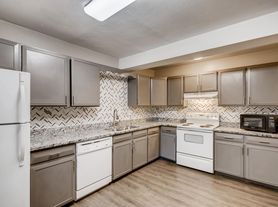Updated 3 story townhome with Cherry Creek Schools! Refinished hardwood floors, all new paint, carpet, bath flooring, light fixtures, refinished kitchen cabinets and new counters. Spacious open layout, private balcony off the kitchen and attached 1 car garage. There is much to boast about in the master bedroom with Juliet balcony, vaulted ceilings, 5-piece master bath with huge walk-in closet. The large kitchen opens up to a very spacious dining area and living room with a gas fireplace.
Pool community with hot tub, clubhouse, and fenced park area. Great central location close to DTC, Cherry Creek, and more!
Tenant pays gas, electric, water, sewer. Trash and washer/drying are included. Sorry, no pets.
Check out the Video Tour by searching youtube "1381 S Dayton Ct Video Tour 11-15-25" or checking our website at PremierREM dot Com
Washer, dryer and trash service included.
Private clubhouse features Dog Park and Pool!
Cherry Creek Schools!
Elementary - Village East
Middle School - Prairie
High School - Overland
Townhouse for rent
$2,500/mo
1381 S Dayton Ct, Denver, CO 80247
3beds
1,736sqft
Price may not include required fees and charges.
Townhouse
Available now
No pets
Air conditioner, ceiling fan
In unit laundry
Garage parking
Fireplace
What's special
Gas fireplacePool communityHot tubFenced park areaVaulted ceilingsAll new paintNew counters
- --
- on Zillow |
- --
- views |
- --
- saves |
Travel times
Looking to buy when your lease ends?
Consider a first-time homebuyer savings account designed to grow your down payment with up to a 6% match & a competitive APY.
Facts & features
Interior
Bedrooms & bathrooms
- Bedrooms: 3
- Bathrooms: 3
- Full bathrooms: 3
Heating
- Fireplace
Cooling
- Air Conditioner, Ceiling Fan
Appliances
- Included: Dishwasher, Dryer, Microwave, Range, Refrigerator, WD Hookup, Washer
- Laundry: In Unit
Features
- Ceiling Fan(s), WD Hookup, Walk In Closet, Walk-In Closet(s)
- Flooring: Carpet, Hardwood, Tile
- Windows: Window Coverings
- Has fireplace: Yes
Interior area
- Total interior livable area: 1,736 sqft
Video & virtual tour
Property
Parking
- Parking features: Garage
- Has garage: Yes
- Details: Contact manager
Features
- Exterior features: Balcony, Electricity not included in rent, Garbage included in rent, Gas not included in rent, Parking, Sewage not included in rent, Sundeck, Walk In Closet, Water not included in rent
Details
- Parcel number: 197322125052
Construction
Type & style
- Home type: Townhouse
- Property subtype: Townhouse
Condition
- Year built: 2001
Utilities & green energy
- Utilities for property: Garbage
Building
Management
- Pets allowed: No
Community & HOA
Community
- Features: Clubhouse, Pool
HOA
- Amenities included: Pool
Location
- Region: Denver
Financial & listing details
- Lease term: 6-12 months
Price history
| Date | Event | Price |
|---|---|---|
| 11/19/2025 | Listed for rent | $2,500+42.9%$1/sqft |
Source: Zillow Rentals | ||
| 7/28/2016 | Listing removed | $1,750+25%$1/sqft |
Source: Premier Real Estate Management LLC | ||
| 1/5/2013 | Listing removed | $1,400$1/sqft |
Source: Premier Real Estate Management LLC | ||
| 12/8/2012 | Price change | $1,400-3.4%$1/sqft |
Source: Premier Real Estate Management LLC | ||
| 10/18/2012 | Listed for rent | $1,450+3.6%$1/sqft |
Source: Premier Real Estate Management | ||
