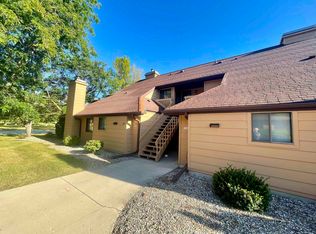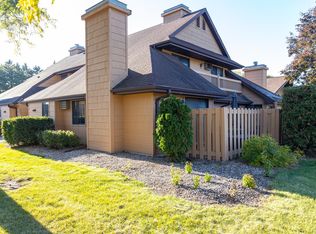Sold
$195,000
1381 W 18th Ave, Oshkosh, WI 54902
2beds
851sqft
Condominium
Built in 1987
-- sqft lot
$200,300 Zestimate®
$229/sqft
$1,045 Estimated rent
Home value
$200,300
$176,000 - $226,000
$1,045/mo
Zestimate® history
Loading...
Owner options
Explore your selling options
What's special
Enjoy hassle-free living in this charming 2-bed, 1-bath, zero-entry 1st floor condo in the beautifully maintained Fox Meadow Condos. The inviting eat-in kitchen features a full-size pantry and flows into a sun-drenched living area with soaring vaulted ceilings and a cozy wood-burning fireplace—perfect for relaxing evenings. The spacious primary suite boasts a generous walk-in closet and private access to the well-appointed en-suite bath. Step outside to your own patio retreat, ideal for morning coffee or unwinding at sunset. Additional perks include in-unit laundry, updated LVP flooring, newer A/C, water heater, and light fixtures. Freshly painted, truly move-in ready. One-car garage. Seller requires 48 hours for acceptance. Showings begin 5/12.
Zillow last checked: 8 hours ago
Listing updated: June 21, 2025 at 03:04am
Listed by:
Katrina McDermid-Petersen OFF-D:920-373-7992,
Resource One Realty, LLC
Bought with:
Christine Fields
Century 21 Ace Realty
Source: RANW,MLS#: 50307891
Facts & features
Interior
Bedrooms & bathrooms
- Bedrooms: 2
- Bathrooms: 1
- Full bathrooms: 1
Bedroom 1
- Level: Main
- Dimensions: 12x12
Bedroom 2
- Level: Main
- Dimensions: 11x10
Kitchen
- Level: Main
- Dimensions: 12x7
Living room
- Level: Main
- Dimensions: 20x12
Heating
- None
Cooling
- None, Window Unit(s)
Appliances
- Included: Dishwasher, Disposal, Dryer, Microwave, Range, Refrigerator, Washer
Features
- Vaulted Ceiling(s)
- Number of fireplaces: 1
- Fireplace features: One, Wood Burning
Interior area
- Total interior livable area: 851 sqft
- Finished area above ground: 851
- Finished area below ground: 0
Property
Parking
- Parking features: Garage
- Has garage: Yes
Accessibility
- Accessibility features: 1st Floor Bedroom, 1st Floor Full Bath, Laundry 1st Floor, Level Drive, Level Lot
Features
- Patio & porch: Patio
Lot
- Size: 3,049 sqft
Details
- Parcel number: 1307302900
- Zoning: Condo
- Special conditions: Arms Length
Construction
Type & style
- Home type: Condo
- Property subtype: Condominium
Materials
- Shake Siding
Condition
- New construction: No
- Year built: 1987
Utilities & green energy
- Sewer: Public Sewer
- Water: Public
Community & neighborhood
Location
- Region: Oshkosh
HOA & financial
HOA
- Has HOA: Yes
- HOA fee: $141 monthly
- Association name: Fox Meadows Condos
Price history
| Date | Event | Price |
|---|---|---|
| 6/20/2025 | Sold | $195,000+2.6%$229/sqft |
Source: RANW #50307891 | ||
| 6/13/2025 | Pending sale | $190,000$223/sqft |
Source: | ||
| 5/13/2025 | Contingent | $190,000$223/sqft |
Source: | ||
| 5/9/2025 | Listed for sale | $190,000+156.8%$223/sqft |
Source: | ||
| 8/31/2018 | Sold | $74,000+5.7%$87/sqft |
Source: Public Record | ||
Public tax history
| Year | Property taxes | Tax assessment |
|---|---|---|
| 2024 | $2,050 +30.3% | $124,400 +89.1% |
| 2023 | $1,573 -1.3% | $65,800 |
| 2022 | $1,594 | $65,800 |
Find assessor info on the county website
Neighborhood: 54902
Nearby schools
GreatSchools rating
- 6/10Shapiro STEM AcademyGrades: PK-5Distance: 0.3 mi
- 4/10South Park Middle SchoolGrades: 6-8Distance: 0.8 mi
- 7/10West High SchoolGrades: 9-12Distance: 1.7 mi

Get pre-qualified for a loan
At Zillow Home Loans, we can pre-qualify you in as little as 5 minutes with no impact to your credit score.An equal housing lender. NMLS #10287.

