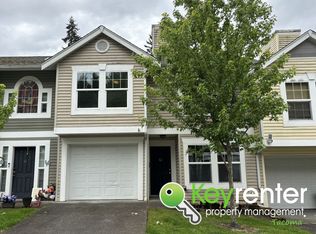Ambrosia Homes Craftsman in Morningview Ridge - Refined Living
Ready 09/01/2025
Discover this stunning Ambrosia Homes Craftsman in Morning View Ridge. Move-in ready, it offers an open floor plan with five bedrooms, a flexible bonus room, and two and a half baths.
The gourmet kitchen features top-tier stainless appliances, a Viking range, quartz countertops, abundant cabinetry, and cherry hardwood floors. Details like rounded corners, wainscoting, art niches, and custom built-ins add sophistication.
The main floor includes a versatile room for a bedroom or office. Upstairs, the spacious primary suite boasts dual walk-in closets. Enjoy central air, a fenced backyard, patio, gazebo, and easy access to the community park.
Don't miss this exceptional rental schedule your tour and make it yours today.
TENANTS ARE STILL LIVING ON PROPERTY
Please be respectful and mindful of them and DO NOT go knocking on door or bothering tenants!
If there is a time that you would like to view the home and it is not listed on the calendar, feel free to reach out to me and I can see if we can accomodate your schedule. Need at least 24 hour notice.
Home Details:
Single Family Home
Built in 2003
Interior Spaces:
5 Bedrooms + Bonus room
2,864 Sq Ft Home
2-Story Property
Gas Fireplace
Laundry Room (washer & dryer included)
Kitchen:
Gas Stove
Microwave
Dishwasher
Disposal
Utilities:
Forced Air Heating and Cooling System
Outdoor Features:
Patio
Fenced backyard
Gazebo
Parking:
2 car garage w/private driveway for additional parking
Tenant shall be responsible for all utilities including but not limited to, water, gas, heat, light, power, telephone, trash disposal and other utilities and services in relation to the property.
Owner pays HOA fees.
Minimum rental requirements:
Credit score 625 (negotiable)
Verifiable income - 2.5x's rent ($8750)
Verifiable rental history 2 years or more.
Terms:
Lease - 1 year minimum
First Month's Rent - $3,500 (due at time of move-in)
Application Fee - $30 per applicant (All adults must apply)
Security Deposit - $3,500
Non-Refundable Pet Fee - $150 per pet (Not applicable if no pets)
The first person to pay the deposit and fees will have the opportunity to move forward with a lease. You must be approved to pay the deposit and fees.
House for rent
Accepts Zillow applications
$3,500/mo
13810 170th St E, Puyallup, WA 98374
5beds
2,864sqft
Price may not include required fees and charges.
Single family residence
Available now
Small dogs OK
Central air
In unit laundry
Attached garage parking
Forced air
What's special
Open floor planGourmet kitchenRounded cornersFlexible bonus roomCherry hardwood floorsSpacious primary suiteDual walk-in closets
- 18 days
- on Zillow |
- -- |
- -- |
Travel times
Facts & features
Interior
Bedrooms & bathrooms
- Bedrooms: 5
- Bathrooms: 3
- Full bathrooms: 3
Heating
- Forced Air
Cooling
- Central Air
Appliances
- Included: Dishwasher, Dryer, Microwave, Oven, Refrigerator, Washer
- Laundry: In Unit
Features
- Flooring: Carpet, Hardwood, Tile
Interior area
- Total interior livable area: 2,864 sqft
Property
Parking
- Parking features: Attached, Off Street
- Has attached garage: Yes
- Details: Contact manager
Features
- Patio & porch: Patio
- Exterior features: Bicycle storage, Gazebo, Heating system: Forced Air, Shed
Details
- Parcel number: 6023490190
Construction
Type & style
- Home type: SingleFamily
- Property subtype: Single Family Residence
Community & HOA
Location
- Region: Puyallup
Financial & listing details
- Lease term: 1 Year
Price history
| Date | Event | Price |
|---|---|---|
| 8/6/2025 | Price change | $3,500-2.8%$1/sqft |
Source: Zillow Rentals | ||
| 7/29/2025 | Listed for rent | $3,600+90%$1/sqft |
Source: Zillow Rentals | ||
| 5/29/2020 | Sold | $399,950$140/sqft |
Source: | ||
| 4/14/2020 | Pending sale | $399,950$140/sqft |
Source: John L Scott Real Estate #1575747 | ||
| 4/1/2020 | Price change | $399,950-2.4%$140/sqft |
Source: John L Scott Real Estate #1575747 | ||
![[object Object]](https://photos.zillowstatic.com/fp/78142f23955c992ad4b7a6adc3a2a90b-p_i.jpg)
