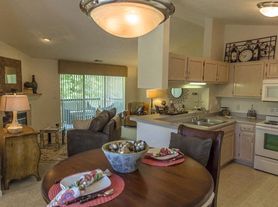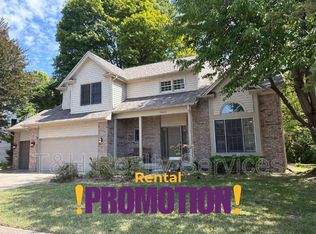This three-story townhome features a first floor with versatile flex space and a powder room. On the second floor, an open-concept design among the Great Room, nook and kitchen helps make multitasking simple. A formal dining room is ideal for memorable meals and a balcony is perfect for outdoor entertaining. All three bedrooms are conveniently situated on the third floor. Has 2 Baths and 2 Half baths. Townhomes with covered entries, brick walls and stately columns. Fishers offers peaceful suburban living with plenty of local recreation, everyday conveniences and the I-69 corridor close at hand. Spend the day browsing at IKEA or pick up the essentials at the nearby Target or Walmart. A night out awaits you at TopGolf, Nickel Plate District Amphitheater and the Pinheads bowling alley.
** Pictures are of model home, as this is a one year old home, you are welcome to request a tour to see actual home.
BRICK WALLS, STATELY COLUMNS, COVERED ENTRIES, VERSATILE FLEX SPACE, FORMAL DINING ROOM, GREAT ROOM, OPEN-CONCEPT DESIGN
Credit Score 650+ and 2.5 x of salary | Lease duration: 1 year OR 2 years
Tenants shall pay for the following at their own expense: Electricity & Gas, cable, internet, and water. Tenants must pay all charges promptly as they become due. Renters insurance to be paid by the renter.
Rent - Security +$250 for Pets.
Townhouse for rent
Accepts Zillow applications
$2,300/mo
13811 Gatsby Dr, Fishers, IN 46038
3beds
1,710sqft
Price may not include required fees and charges.
Townhouse
Available now
Cats, small dogs OK
Central air
In unit laundry
Attached garage parking
Forced air
What's special
Brick wallsVersatile flex spaceStately columnsCovered entriesFormal dining roomGreat roomOpen-concept design
- 98 days |
- -- |
- -- |
Zillow last checked: 8 hours ago
Listing updated: November 25, 2025 at 08:50am
Travel times
Facts & features
Interior
Bedrooms & bathrooms
- Bedrooms: 3
- Bathrooms: 3
- Full bathrooms: 3
Heating
- Forced Air
Cooling
- Central Air
Appliances
- Included: Dishwasher, Dryer, Microwave, Oven, Refrigerator, Washer
- Laundry: In Unit
Features
- Flooring: Carpet, Hardwood, Tile
Interior area
- Total interior livable area: 1,710 sqft
Property
Parking
- Parking features: Attached, Off Street
- Has attached garage: Yes
- Details: Contact manager
Features
- Exterior features: Child Care, Heating system: Forced Air, Nearby Supermarket, Walking Path, Water Softener
Details
- Parcel number: 291119067003010006
Construction
Type & style
- Home type: Townhouse
- Property subtype: Townhouse
Building
Management
- Pets allowed: Yes
Community & HOA
Community
- Features: Fitness Center
HOA
- Amenities included: Fitness Center
Location
- Region: Fishers
Financial & listing details
- Lease term: 1 Year
Price history
| Date | Event | Price |
|---|---|---|
| 11/25/2025 | Price change | $2,300-2.1%$1/sqft |
Source: Zillow Rentals | ||
| 10/16/2025 | Price change | $2,350-1.9%$1/sqft |
Source: Zillow Rentals | ||
| 8/28/2025 | Listed for rent | $2,395+4.1%$1/sqft |
Source: Zillow Rentals | ||
| 11/6/2024 | Listing removed | $2,300$1/sqft |
Source: Zillow Rentals | ||
| 10/12/2024 | Listed for rent | $2,300+0.2%$1/sqft |
Source: Zillow Rentals | ||

