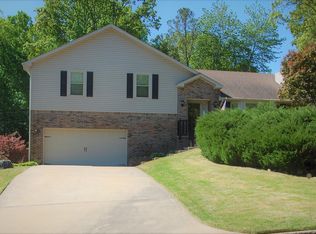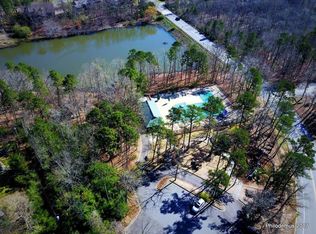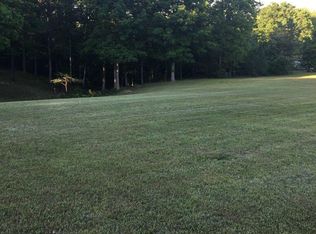A quiet neighborhood, a fantastic and spacious 1 story layout, and an outdoor space ideal for hosting and relaxing. Too good to be true? Absolutely not. This 4 bedroom, 3 bath home checks all those boxes and more. The entrance opens into a grand living space with a fireplace centerpiece that warms the room. You pass a sophisticated formal dining room off the entryway with room for large family gatherings and holidays. The kitchen has an open concept cooking and dining area with a wall of large windows that overlook the yard and fill the space with lovely, natural light. A seperate pantry next to the fridge provides plenty of room without cluttering your kitchen cabinets. New stainless steel appliances, including a 5 burner gas range, are ideal for the modern chef. Off the kitchen there is a modest bedroom with en-suite bath and walk in closet. Perfect for guests or a home office. Runnning lengthwise through the home is a hallway full of multiple well placed storage options: Two large closets with shelving and hanging space, along with a spacious linen closet just outside the full hall bathroom. At the end of the hall the master bedroom comes complete with a large en-suite bathroom. Within you’ll find a double vanity, soaker jetted tub, separate shower and yet another linen closet. The bedroom has his and her spacious closets with built in shelving. The room feels elegant with tray ceilings and enough room for a sitting area. Two more bedrooms, both with large closets and bright windows bring you to the end of the hallway. Across the hallways, near the kitchen, a large laundry room with cabinet space, a utility sink, and room for side by side washer and dryer leads you into the two car garage and a raised area for a small workshop, bike storage, etc. Also located in the garage is access to an unfinished attic space for all of those keepsakes and holiday decor. The only thing left to explore is the walk out two-level deck that leads out of the kitchen. Over looking the rich green yard with modest flower beds and easy to maintain landscaping, the extra large deck with built in seating allows for endless possibilities of outdoor living. Completely worry free with a new roof, new heating and air system, and a home inspection, you’ll have a carefree time falling in love with this home. The neighborhood itself is an established West Little Rock community. A serine pond welcomes you into the subdivision along with tennis courts and a charming walking path. The curb appeal of every home makes the street feel cohesive, friendly, and just like home.
This property is off market, which means it's not currently listed for sale or rent on Zillow. This may be different from what's available on other websites or public sources.



