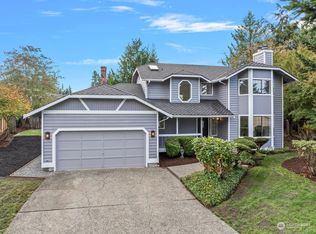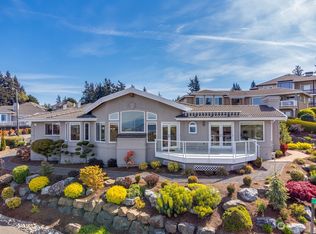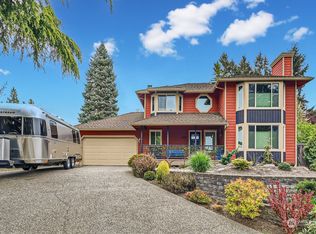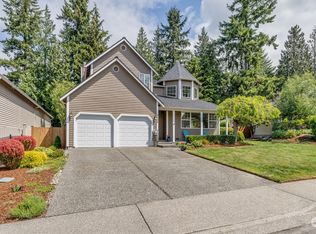Sold
Listed by:
Nick Southard,
Upgrade Realty
Bought with: Pacific Northwest Realty
$925,000
13813 65th Avenue W #1, Edmonds, WA 98026
2beds
1,696sqft
Condominium
Built in 1987
-- sqft lot
$920,100 Zestimate®
$545/sqft
$2,807 Estimated rent
Home value
$920,100
$856,000 - $985,000
$2,807/mo
Zestimate® history
Loading...
Owner options
Explore your selling options
What's special
Prominently poised in coveted Waterside at Picnic Point with spectacular sunsets sprawling from your private park with pond & fountains to the Puget Sound & Olympics, this detached easy-living rambler is like your own luxury home with the low-maintenance of a condo! Timeless contemporary design brilliantly laid out to embrace stunning views. Elegantly appointed with white oak floors & sophisticated upscale finishes throughout. Grand foyer opens to formal dining with built-in buffet & living room with cathedral ceilings, soaring windows & marble fireplace. Cherry kitchen with granite bar opens to family room with slate fireplace & patio. Spacious primary with lavish ensuite. Prime corner lot with enclosed courtyard, garage, parking pad & AC!
Zillow last checked: 8 hours ago
Listing updated: November 16, 2025 at 04:04am
Listed by:
Nick Southard,
Upgrade Realty
Bought with:
Fred Currier, 26803
Pacific Northwest Realty
Source: NWMLS,MLS#: 2428588
Facts & features
Interior
Bedrooms & bathrooms
- Bedrooms: 2
- Bathrooms: 2
- Full bathrooms: 2
- Main level bathrooms: 2
- Main level bedrooms: 2
Primary bedroom
- Level: Main
Bedroom
- Level: Main
Bathroom full
- Level: Main
Bathroom full
- Level: Main
Dining room
- Level: Main
Entry hall
- Level: Main
Family room
- Level: Main
Kitchen with eating space
- Level: Main
Living room
- Level: Main
Utility room
- Level: Main
Heating
- Fireplace, Forced Air, Natural Gas
Cooling
- Central Air, None
Appliances
- Included: Dishwasher(s), Disposal, Dryer(s), Microwave(s), Refrigerator(s), Stove(s)/Range(s), Washer(s), Garbage Disposal, Water Heater: Gas, Water Heater Location: Closet, Cooking-Gas, Dryer-Electric, Washer
- Laundry: Electric Dryer Hookup, Washer Hookup
Features
- Flooring: Hardwood, Marble, Carpet
- Windows: Insulated Windows, Skylight(s)
- Number of fireplaces: 2
- Fireplace features: Gas, Wood Burning, Main Level: 2, Fireplace
Interior area
- Total structure area: 1,696
- Total interior livable area: 1,696 sqft
Property
Parking
- Total spaces: 2
- Parking features: Individual Garage, Off Street
- Garage spaces: 2
Features
- Levels: One
- Stories: 1
- Entry location: Main
- Patio & porch: Cooking-Gas, Dryer-Electric, End Unit, Fireplace, Ground Floor, Insulated Windows, Jetted Tub, Primary Bathroom, Skylight(s), Sprinkler System, Vaulted Ceiling(s), Walk-In Closet(s), Washer, Water Heater
- Spa features: Bath
- Has view: Yes
- View description: Mountain(s), Sound, Territorial
- Has water view: Yes
- Water view: Sound
Lot
- Features: Corner Lot, Curbs, Paved, Sidewalk
Details
- Parcel number: 00750900000100
- Special conditions: Standard
Construction
Type & style
- Home type: Condo
- Architectural style: Contemporary
- Property subtype: Condominium
Materials
- Wood Siding
- Roof: Composition
Condition
- Year built: 1987
Utilities & green energy
- Electric: Company: PUD
- Sewer: Company: Alderwood Water
- Water: Company: Alderwood Water
- Utilities for property: Xfinity, Xfinity
Green energy
- Energy efficient items: Insulated Windows
Community & neighborhood
Community
- Community features: Outside Entry, Trail(s)
Location
- Region: Edmonds
- Subdivision: Picnic Point
HOA & financial
HOA
- HOA fee: $595 monthly
- Services included: Common Area Maintenance, Earthquake Insurance, Maintenance Grounds, Road Maintenance
Other
Other facts
- Listing terms: Cash Out,Conventional,FHA,VA Loan
- Cumulative days on market: 3 days
Price history
| Date | Event | Price |
|---|---|---|
| 10/16/2025 | Sold | $925,000+2.8%$545/sqft |
Source: | ||
| 9/6/2025 | Pending sale | $900,000$531/sqft |
Source: | ||
| 9/3/2025 | Listed for sale | $900,000+176.9%$531/sqft |
Source: | ||
| 1/19/2004 | Sold | $325,000+43.8%$192/sqft |
Source: | ||
| 8/30/1994 | Sold | $226,000$133/sqft |
Source: Public Record | ||
Public tax history
| Year | Property taxes | Tax assessment |
|---|---|---|
| 2024 | $6,478 +0.8% | $764,000 |
| 2023 | $6,424 +15.5% | $764,000 +11% |
| 2022 | $5,563 -10.5% | $688,000 +5% |
Find assessor info on the county website
Neighborhood: Picnic Point
Nearby schools
GreatSchools rating
- 6/10Picnic Point Elementary SchoolGrades: K-5Distance: 0.3 mi
- 7/10Harbour Pointe Middle SchoolGrades: 6-8Distance: 2.2 mi
- 9/10Kamiak High SchoolGrades: 9-12Distance: 2.1 mi
Schools provided by the listing agent
- Elementary: Picnic Point Elem
- Middle: Harbour Pointe Mid
- High: Kamiak High
Source: NWMLS. This data may not be complete. We recommend contacting the local school district to confirm school assignments for this home.

Get pre-qualified for a loan
At Zillow Home Loans, we can pre-qualify you in as little as 5 minutes with no impact to your credit score.An equal housing lender. NMLS #10287.
Sell for more on Zillow
Get a free Zillow Showcase℠ listing and you could sell for .
$920,100
2% more+ $18,402
With Zillow Showcase(estimated)
$938,502


