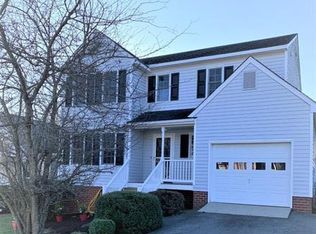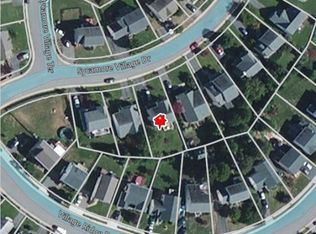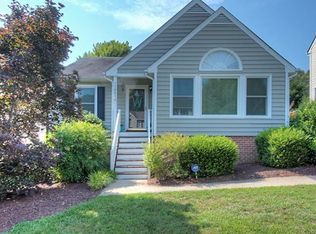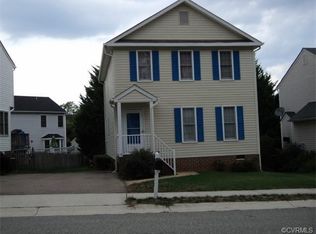Sold for $363,000 on 09/30/25
$363,000
13813 Sycamore Village Dr, Midlothian, VA 23114
3beds
1,258sqft
Single Family Residence
Built in 1995
4,748.04 Square Feet Lot
$365,600 Zestimate®
$289/sqft
$2,007 Estimated rent
Home value
$365,600
$340,000 - $391,000
$2,007/mo
Zestimate® history
Loading...
Owner options
Explore your selling options
What's special
Absolutely charming cottage style ranch home in highly sought after village of Midlothian! Walk to schools, restaurants, shopping, etc. Short driving distance to route 288! Upon entering this home through the foyer, you first notice the beautiful wood floors which flow throughout the whole house! The huge family room draws you in as you notice the brick fireplace with full mantel located conveniently on the large side wall. The ceiling is vaulted and along with numerous windows make this room bright and spacious! The kitchen layout lends itself to easy access for preparing and serving meals with granite counter tops, spacious cabinets and eat in area. There is also a side door leading to outside! The primary bedroom suite is very accommodating with its large size, two closets and full bath! Two additional bedrooms for the kids or office use!
Don't forget all wood floors in these bedrooms! The washer/dryer space is located convenient to all bedrooms at the end of hall. The rear yard has a deck patio great for entertaining! Other features include a spacious crawl space, gutters and downspouts, brick front sidewalk, NEW ROOF WITHIN LAST TWO YEARS AND FRESH INTERIOR PAINT WITHIN LAST TWO YEARS!!!
Zillow last checked: 8 hours ago
Listing updated: November 25, 2025 at 01:29pm
Listed by:
Darlene Bowlin 804-314-0066,
Fine Creek Realty
Bought with:
Eric Piedra, 0225212761
Shaheen Ruth Martin & Fonville
Source: CVRMLS,MLS#: 2524445 Originating MLS: Central Virginia Regional MLS
Originating MLS: Central Virginia Regional MLS
Facts & features
Interior
Bedrooms & bathrooms
- Bedrooms: 3
- Bathrooms: 2
- Full bathrooms: 2
Primary bedroom
- Description: WOOD FLOOR, TWO CLOSETS.FULL BATH
- Level: First
- Dimensions: 16.0 x 12.0
Bedroom 2
- Description: WOOD FLOOR, CLOSET
- Level: First
- Dimensions: 12.0 x 11.0
Bedroom 3
- Description: WOOD FLOOR, CLOSET
- Level: First
- Dimensions: 11.0 x 11.0
Family room
- Description: WOOD FLOORS, VAULTED CEILING, BRICK FP
- Level: First
- Dimensions: 17.0 x 16.2
Other
- Description: Tub & Shower
- Level: First
Kitchen
- Description: WOOD FLOORS, GRANITE COUNTER TOPS, EAT-IN
- Level: First
- Dimensions: 17.0 x 12.0
Heating
- Electric, Heat Pump
Cooling
- Central Air
Appliances
- Included: Dishwasher, Electric Cooking, Electric Water Heater, Microwave, Stove
- Laundry: Washer Hookup, Dryer Hookup
Features
- Bedroom on Main Level, Cathedral Ceiling(s), Eat-in Kitchen, Fireplace, Granite Counters
- Flooring: Wood
- Basement: Crawl Space
- Attic: Access Only
- Number of fireplaces: 1
- Fireplace features: Masonry
Interior area
- Total interior livable area: 1,258 sqft
- Finished area above ground: 1,258
- Finished area below ground: 0
Property
Parking
- Parking features: No Garage
Features
- Levels: One
- Stories: 1
- Patio & porch: Front Porch, Side Porch, Deck
- Exterior features: Deck
- Pool features: None
- Fencing: None
Lot
- Size: 4,748 sqft
Details
- Parcel number: 728706884800000
- Zoning description: RTH
Construction
Type & style
- Home type: SingleFamily
- Architectural style: Ranch
- Property subtype: Single Family Residence
Materials
- Frame, Vinyl Siding
- Roof: Composition
Condition
- Resale
- New construction: No
- Year built: 1995
Utilities & green energy
- Sewer: Public Sewer
- Water: Public
Community & neighborhood
Location
- Region: Midlothian
- Subdivision: Sycamore Village
Other
Other facts
- Ownership: Individuals
- Ownership type: Sole Proprietor
Price history
| Date | Event | Price |
|---|---|---|
| 9/30/2025 | Sold | $363,000+6.8%$289/sqft |
Source: | ||
| 9/4/2025 | Pending sale | $339,900$270/sqft |
Source: | ||
| 8/31/2025 | Listed for sale | $339,900+7.9%$270/sqft |
Source: | ||
| 12/15/2023 | Sold | $315,000+1.6%$250/sqft |
Source: | ||
| 11/14/2023 | Pending sale | $310,000$246/sqft |
Source: | ||
Public tax history
| Year | Property taxes | Tax assessment |
|---|---|---|
| 2025 | $2,642 +1.3% | $296,900 +2.4% |
| 2024 | $2,608 +10.4% | $289,800 +11.7% |
| 2023 | $2,361 +12.3% | $259,500 +13.6% |
Find assessor info on the county website
Neighborhood: 23114
Nearby schools
GreatSchools rating
- 7/10J B Watkins Elementary SchoolGrades: PK-5Distance: 0.2 mi
- 7/10Midlothian Middle SchoolGrades: 6-8Distance: 0.3 mi
- 9/10Midlothian High SchoolGrades: 9-12Distance: 0.5 mi
Schools provided by the listing agent
- Elementary: Watkins
- Middle: Midlothian
- High: Midlothian
Source: CVRMLS. This data may not be complete. We recommend contacting the local school district to confirm school assignments for this home.
Get a cash offer in 3 minutes
Find out how much your home could sell for in as little as 3 minutes with a no-obligation cash offer.
Estimated market value
$365,600
Get a cash offer in 3 minutes
Find out how much your home could sell for in as little as 3 minutes with a no-obligation cash offer.
Estimated market value
$365,600



