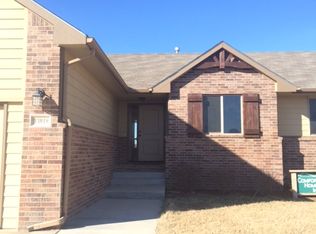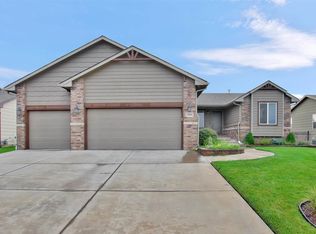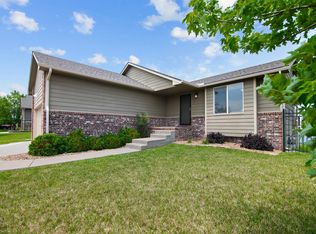Sold
Price Unknown
13814 W Ridgepoint St, Wichita, KS 67235
4beds
2,156sqft
Single Family Onsite Built
Built in 2011
9,147.6 Square Feet Lot
$294,700 Zestimate®
$--/sqft
$2,153 Estimated rent
Home value
$294,700
$265,000 - $327,000
$2,153/mo
Zestimate® history
Loading...
Owner options
Explore your selling options
What's special
Welcome home! This beautiful home is located right on the lake-gorgeous views! Home has four bedrooms with the primary located separately across from the other providing extra privacy. Remaining two bedrooms and third bathroom are on the lower level with viewout windows. The lower living area creates ample space for lounging, game area OR both! Make it everything you desire! Main floor living area allows for grand scales of natural light through the large windows, reflecting the sunlight and the rays off of the lake water. In addition you may enjoy the fireplace as you're nestled in your chair. Can you see yourself already? When you're not inside, you'll definitely savor the atmosphere while being on the back deck that extends the majority of the length of the home! Enjoy the built in bar area or the lake views- Both are magnificent! And if the deck area has already gotten you excited, then check out the putting area for the golf enthusiast out on the back yard. If you're not putting away, then sit in your chair or bench in the beautifully planted garden. Need some additional play time? Be sure to go to the neighborhood playground. This home and neighborhood have so much to offer! Tour the home and make it yours today! *SELLERS TO OFFER $10,000 ALLOWANCE TOWARDS UPDATES TO BUYER'S PREFERENCE
Zillow last checked: 8 hours ago
Listing updated: October 04, 2024 at 08:05pm
Listed by:
Charlene Neese OFF:316-910-5727,
JPAR-Leading Edge
Source: SCKMLS,MLS#: 641260
Facts & features
Interior
Bedrooms & bathrooms
- Bedrooms: 4
- Bathrooms: 3
- Full bathrooms: 3
Primary bedroom
- Description: Wood Laminate
- Level: Main
- Area: 168
- Dimensions: 14x12
Bedroom
- Description: Wood Laminate
- Level: Main
Dining room
- Level: Main
- Area: 90
- Dimensions: 10x9
Kitchen
- Description: Wood Laminate
- Level: Main
- Area: 110
- Dimensions: 11x10
Laundry
- Description: Tile
- Level: Main
Living room
- Description: Wood Laminate
- Level: Main
- Area: 270.4
- Dimensions: 16.9x16
Heating
- Forced Air, Natural Gas
Cooling
- Central Air, Electric
Appliances
- Included: Dishwasher, Disposal, Microwave, Refrigerator, Range
- Laundry: Main Level, 220 equipment
Features
- Vaulted Ceiling(s)
- Flooring: Laminate
- Doors: Storm Door(s)
- Windows: Storm Window(s)
- Basement: Finished
- Number of fireplaces: 1
- Fireplace features: One, Living Room, Gas, Decorative, Glass Doors
Interior area
- Total interior livable area: 2,156 sqft
- Finished area above ground: 1,164
- Finished area below ground: 992
Property
Parking
- Total spaces: 2
- Parking features: Attached, Garage Door Opener
- Garage spaces: 2
Features
- Levels: One
- Stories: 1
- Patio & porch: Deck
- Exterior features: Guttering - ALL, Sprinkler System
- Waterfront features: Waterfront
Lot
- Size: 9,147 sqft
- Features: Standard
Details
- Parcel number: 0871411101401035
Construction
Type & style
- Home type: SingleFamily
- Architectural style: Ranch
- Property subtype: Single Family Onsite Built
Materials
- Frame w/Less than 50% Mas
- Foundation: Full, View Out, No Egress Window(s)
- Roof: Composition
Condition
- Year built: 2011
Utilities & green energy
- Gas: Natural Gas Available
- Utilities for property: Sewer Available, Natural Gas Available, Public
Community & neighborhood
Community
- Community features: Sidewalks, Greenbelt, Lake, Playground
Location
- Region: Wichita
- Subdivision: SILVERTON
HOA & financial
HOA
- Has HOA: Yes
- HOA fee: $400 annually
- Services included: Maintenance Grounds
Other
Other facts
- Ownership: Individual
- Road surface type: Paved
Price history
Price history is unavailable.
Public tax history
| Year | Property taxes | Tax assessment |
|---|---|---|
| 2024 | $4,622 -3% | $31,488 +11% |
| 2023 | $4,763 +10.6% | $28,371 |
| 2022 | $4,305 +0.7% | -- |
Find assessor info on the county website
Neighborhood: 67235
Nearby schools
GreatSchools rating
- 7/10Garden Plain Elementary SchoolGrades: PK-8Distance: 10.3 mi
- 9/10Garden Plain High SchoolGrades: 9-12Distance: 10.5 mi
Schools provided by the listing agent
- Elementary: Colwich
- Middle: Colwich
- High: Andale
Source: SCKMLS. This data may not be complete. We recommend contacting the local school district to confirm school assignments for this home.


