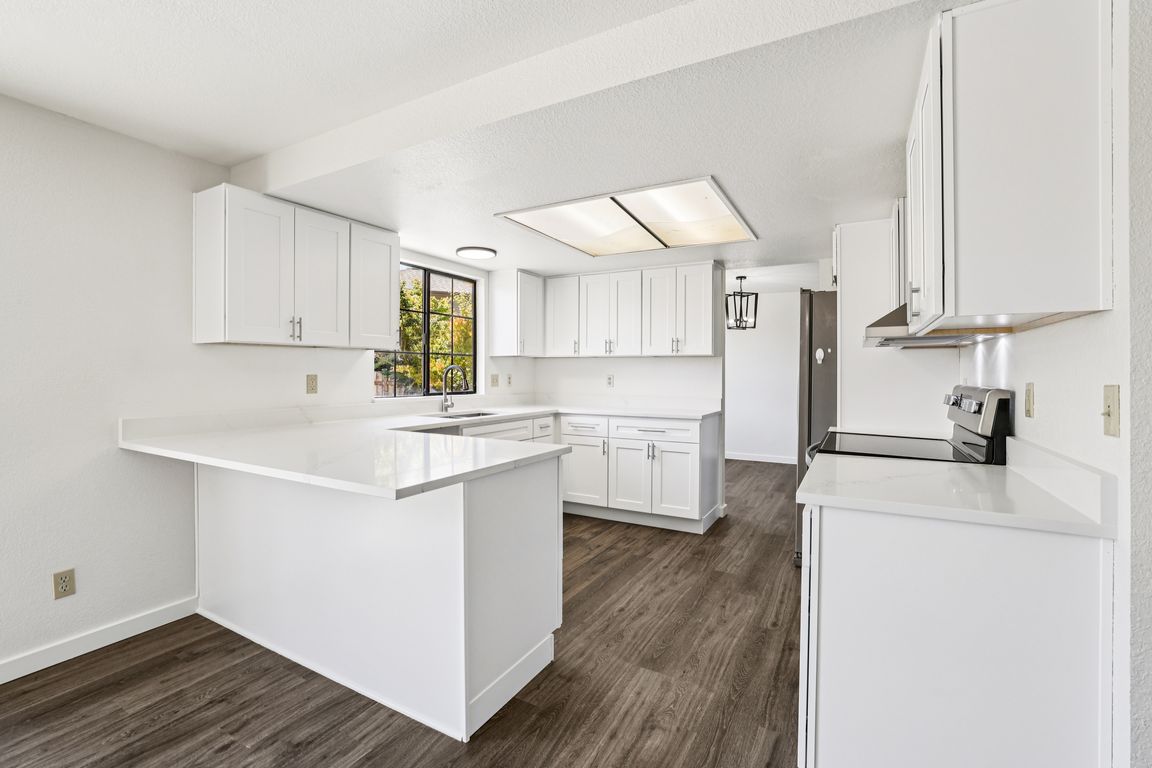
Active
$679,995
4beds
1,780sqft
13815 49th Drive NE, Marysville, WA 98271
4beds
1,780sqft
Single family residence
Built in 1986
10,454 sqft
4 Attached garage spaces
$382 price/sqft
What's special
Spacious deckCorner lotFully fenced backyardNew roof with warrantySpace for rv parking
Tucked into a quiet, well-kept Marysville neighborhood, this refreshed 4 bed, 2.25 bath corner lot is ready for turnkey living. Start your mornings in the brand-new kitchen with quartz counters and stainless appliances, then enjoy evenings grilling on the spacious deck while the dog runs in the fully fenced backyard. With ...
- 26 days
- on Zillow |
- 936 |
- 44 |
Source: NWMLS,MLS#: 2408870
Travel times
Living Room
Kitchen
Primary Bedroom
Zillow last checked: 7 hours ago
Listing updated: July 24, 2025 at 04:27pm
Listed by:
Cameron Bruno,
Tribeca NW Real Estate,
Brittany Arend,
Tribeca NW Real Estate
Source: NWMLS,MLS#: 2408870
Facts & features
Interior
Bedrooms & bathrooms
- Bedrooms: 4
- Bathrooms: 3
- Full bathrooms: 1
- 3/4 bathrooms: 1
- 1/2 bathrooms: 1
- Main level bathrooms: 1
Other
- Level: Main
Dining room
- Level: Main
Entry hall
- Level: Main
Family room
- Level: Main
Kitchen with eating space
- Level: Main
Living room
- Level: Main
Utility room
- Level: Garage
Heating
- Fireplace Insert, Stove/Free Standing, Wall Unit(s), Electric, Pellet
Cooling
- None
Appliances
- Included: Dishwasher(s), Disposal, Dryer(s), Microwave(s), Refrigerator(s), Stove(s)/Range(s), Washer(s), Garbage Disposal
Features
- Bath Off Primary, Ceiling Fan(s)
- Flooring: Ceramic Tile, Laminate, Carpet
- Windows: Double Pane/Storm Window, Skylight(s)
- Basement: None
- Has fireplace: No
- Fireplace features: Electric, Pellet Stove
Interior area
- Total structure area: 1,780
- Total interior livable area: 1,780 sqft
Video & virtual tour
Property
Parking
- Total spaces: 4
- Parking features: Detached Carport, Attached Garage, RV Parking
- Attached garage spaces: 4
- Has carport: Yes
Features
- Levels: Two
- Stories: 2
- Entry location: Main
- Patio & porch: Bath Off Primary, Ceiling Fan(s), Double Pane/Storm Window, Skylight(s)
Lot
- Size: 10,454.4 Square Feet
- Features: Corner Lot, Cul-De-Sac, Paved, Sidewalk, Fenced-Fully, High Speed Internet, Patio, RV Parking
- Topography: Level
- Residential vegetation: Garden Space
Details
- Parcel number: 00704400003800
- Special conditions: Standard
Construction
Type & style
- Home type: SingleFamily
- Property subtype: Single Family Residence
Materials
- Wood Siding
- Foundation: Poured Concrete
- Roof: Composition
Condition
- Year built: 1986
- Major remodel year: 1986
Utilities & green energy
- Electric: Company: PUD
- Sewer: Sewer Connected, Company: City of Marysville
- Water: Public, Company: City of Marysville
Community & HOA
Community
- Subdivision: Marysville
Location
- Region: Marysville
Financial & listing details
- Price per square foot: $382/sqft
- Tax assessed value: $589,700
- Annual tax amount: $4,644
- Date on market: 7/16/2025
- Listing terms: Cash Out,Conventional,FHA,State Bond,VA Loan
- Inclusions: Dishwasher(s), Dryer(s), Garbage Disposal, Microwave(s), Refrigerator(s), Stove(s)/Range(s), Washer(s)
- Cumulative days on market: 28 days