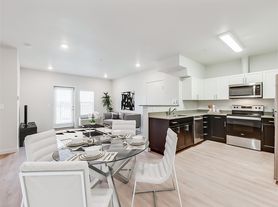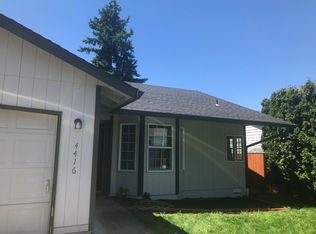Located in the Sifton neighborhood with easy access to SR-500 for convenient travel through Vancouver and to I-205 and I-5. With easy access allowing travel to Vancouver Mall, you also have other local amenities such as Safeway, Killer Burger, and some local parks, such as Little Prairie Neighborhood Park, and more!
As you approach the home you will find a double car driveway and single car garage with a covered entry way. Once inside, be greeted with a tiled foyer that has a connection into the garage and a half bath for convenience. Further in, you will find the living room with a cozy gas fireplace, stairs, kitchen, and dining area with a slider onto the back patio with a tanbark yard for easy maintenance. Head upstairs and be greeted with natural lighting from the skylight above the base of the stairs. Once upstairs, you will find the large primary with vaulted ceilings, walk-in closet, and its own bathroom with a stand-in shower. Tucked away past the stairs is the laundry room, a full bathroom with a tub, and both bedrooms looking out the backside of the house with their own vaulted ceilings as well!
Schools for this home are Burnt Bridge Creek Elementary, Frontier Middle, and Union High School, which are a part of the Evergreen School District.
!!
*Please note: photos may not accurately reflect the layout or finishes for this unit. Actual finishes and/or features may vary. Owner/agent assumes no responsibility for discrepancies between pictures and final product. Please conduct a self-tour to view the property.
House for rent
$2,495/mo
13816 NE 63rd St, Vancouver, WA 98682
3beds
1,601sqft
Price may not include required fees and charges.
Single family residence
Available now
Cats, small dogs OK
Air conditioner
Hookups laundry
Garage parking
Fireplace
What's special
Cozy gas fireplaceTanbark yardSingle car garageWalk-in closetDouble car drivewayStand-in showerVaulted ceilings
- 16 days
- on Zillow |
- -- |
- -- |
Travel times
Looking to buy when your lease ends?
Consider a first-time homebuyer savings account designed to grow your down payment with up to a 6% match & 3.83% APY.
Facts & features
Interior
Bedrooms & bathrooms
- Bedrooms: 3
- Bathrooms: 3
- Full bathrooms: 2
- 1/2 bathrooms: 1
Rooms
- Room types: Dining Room
Heating
- Fireplace
Cooling
- Air Conditioner
Appliances
- Included: Dishwasher, Range, Refrigerator, WD Hookup
- Laundry: Hookups
Features
- WD Hookup, Walk In Closet
- Has fireplace: Yes
Interior area
- Total interior livable area: 1,601 sqft
Property
Parking
- Parking features: Garage
- Has garage: Yes
- Details: Contact manager
Features
- Exterior features: Area: Sifton, Deposit: $2495, Fence: Full, Floors: Carpet/Tile/Laminate/LVP, Microwave: No, Non-Refundable Processing Fee: $395, Non-Smoking Entire Premises, Pet Deposit: $500/$800 Per Pet, Pet Non-Refundable Fee: $150 Per Pet, Pet Rent: $35 Monthly Per Pet, Pets: 35 LBs or Less OK, Renters Insurance Required, Style: 2 Story, Type: House, Walk In Closet, Year Built: 2002
Details
- Parcel number: 158661084
Construction
Type & style
- Home type: SingleFamily
- Property subtype: Single Family Residence
Community & HOA
Location
- Region: Vancouver
Financial & listing details
- Lease term: 1 Year
Price history
| Date | Event | Price |
|---|---|---|
| 9/15/2025 | Listed for rent | $2,495$2/sqft |
Source: Zillow Rentals | ||
| 7/31/2025 | Listing removed | -- |
Source: Owner | ||
| 5/2/2025 | Listed for sale | $439,900$275/sqft |
Source: Owner | ||
| 4/4/2025 | Pending sale | $439,900$275/sqft |
Source: Owner | ||
| 4/3/2025 | Listed for sale | $439,900+92.5%$275/sqft |
Source: Owner | ||

