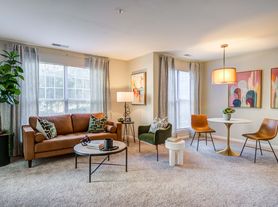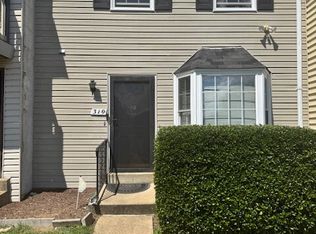Discover the elegance of this exquisite townhouse nestled in the desirable Villages of Marlborough. This charming Colonial-style residence, built in 1996, boasts a harmonious blend of modern comfort and classic design. Step inside to find a warm and inviting atmosphere, highlighted by new flooring and fresh paint that create a cozy yet sophisticated ambiance. The kitchen is equipped with high-end appliances, quartz counter-tops, a built-in microwave, dishwasher, and electric oven/range, ensuring culinary delights are just a step away. On the upper level is the spacious primary suite offering a luxurious retreat with a walk-in closet and an en-suite bath. An additional two bedrooms with adjacent full bathroom finish the upper floor. Enjoy outdoor living on the inviting deck, perfect for morning coffee or evening gatherings. Additional features include an attached two-car garage with rear entry, off-street parking, and a low-maintenance lifestyle. Available for lease starting October 1, 2025, with flexible terms ranging from 12 to 24 months, this property offers an exclusive lifestyle in a serene community. Experience the perfect blend of luxury and comfort in your new home.
Townhouse for rent
$2,850/mo
13817 Churchville Dr, Upper Marlboro, MD 20772
3beds
1,760sqft
Price may not include required fees and charges.
Townhouse
Available now
Cats, dogs OK
Central air, electric, ceiling fan
Has laundry laundry
2 Attached garage spaces parking
Electric, forced air
What's special
Walk-in closetClassic designFresh paintNew flooringHigh-end appliancesModern comfortQuartz counter-tops
- 4 days
- on Zillow |
- -- |
- -- |
Travel times
Renting now? Get $1,000 closer to owning
Unlock a $400 renter bonus, plus up to a $600 savings match when you open a Foyer+ account.
Offers by Foyer; terms for both apply. Details on landing page.
Facts & features
Interior
Bedrooms & bathrooms
- Bedrooms: 3
- Bathrooms: 3
- Full bathrooms: 2
- 1/2 bathrooms: 1
Rooms
- Room types: Dining Room
Heating
- Electric, Forced Air
Cooling
- Central Air, Electric, Ceiling Fan
Appliances
- Included: Dishwasher, Disposal, Dryer, Microwave, Refrigerator, Washer
- Laundry: Has Laundry, In Unit
Features
- Ceiling Fan(s), Combination Kitchen/Dining, Dry Wall, Primary Bath(s), Walk In Closet, Walk-In Closet(s)
- Flooring: Carpet, Hardwood, Laminate
- Has basement: Yes
Interior area
- Total interior livable area: 1,760 sqft
Property
Parking
- Total spaces: 2
- Parking features: Attached, Off Street, Covered
- Has attached garage: Yes
- Details: Contact manager
Features
- Exterior features: Contact manager
Details
- Parcel number: 032855997
Construction
Type & style
- Home type: Townhouse
- Architectural style: Colonial
- Property subtype: Townhouse
Materials
- Roof: Shake Shingle
Condition
- Year built: 1996
Utilities & green energy
- Utilities for property: Garbage
Building
Management
- Pets allowed: Yes
Community & HOA
Location
- Region: Upper Marlboro
Financial & listing details
- Lease term: Contact For Details
Price history
| Date | Event | Price |
|---|---|---|
| 10/1/2025 | Listed for rent | $2,850+58.3%$2/sqft |
Source: Bright MLS #MDPG2167374 | ||
| 6/1/2019 | Listing removed | $1,800$1/sqft |
Source: Silver River Real Estate #MDPG526660 | ||
| 5/18/2019 | Price change | $1,800-2.7%$1/sqft |
Source: Silver River Real Estate #MDPG526660 | ||
| 5/2/2019 | Listed for rent | $1,850+2.8%$1/sqft |
Source: Zillow Rental Network | ||
| 10/19/2017 | Listing removed | $1,800$1/sqft |
Source: Silver River Real Estate #PG10074383 | ||

