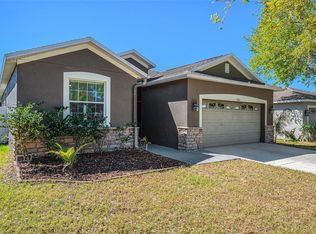Sold for $395,000 on 07/25/23
$395,000
13818 Chalk Hill Pl, Riverview, FL 33579
4beds
2,006sqft
Single Family Residence
Built in 2010
6,231 Square Feet Lot
$375,600 Zestimate®
$197/sqft
$2,549 Estimated rent
Home value
$375,600
$357,000 - $394,000
$2,549/mo
Zestimate® history
Loading...
Owner options
Explore your selling options
What's special
**WELCOME HOME** Tucked away on a premium waterfront lot in the acclaimed Southfork community, this four bedroom, three bathroom home with a two car garage is simply a must see! As you enter the home you’ll be greeted by an abundance of natural light and charmed by the attractive plank flooring that runs throughout. Your tour begins with a dedicated entry area highlighted by an inset glass door. The three way split bedroom floor plan places the first wing just off the entry with two guest bedrooms sharing a full hall bathroom. The second guest wing features a junior suite with its own private bathroom along with access to the laundry room and garage. Open concept living shines in the great room with the kitchen overlooking the living and dining areas, making the home wonderful for both entertaining as well as daily life. The well appointed kitchen features granite countertops, an island with counter seating, stainless steel appliances, 42” cabinetry, and a walk-in pantry. The living area is highlighted by a large pocket sliding glass door that frames the picturesque water views found out back. The owners suite is truly a retreat with dual walk-in closets and a private en suite complete with a dual sink vanity, soaking tub, and walk-in shower. The fenced backyard has a screened and covered lanai, an extended outdoor patio, a nice amount of green space, and a peaceful lake view. The South Fork community offers a plethora of amenities including a clubhouse, multiple resort-style pools, basketball/tennis courts, playground, pavilion and picnic area, and miles of trails. Wonderful location with countless shopping and dining options minutes away along with easy access to US 301 and I-75. Put it all together and you’ll see why this wonderful home should be at the top of your list!
Zillow last checked: 8 hours ago
Listing updated: July 25, 2023 at 01:43pm
Listing Provided by:
Jonathan Benn 813-857-0918,
REDFIN CORPORATION 617-458-2883
Bought with:
Stephanie Crews, 3427081
KELLER WILLIAMS TAMPA CENTRAL
Adam Fernandez, 3236544
KELLER WILLIAMS TAMPA CENTRAL
Source: Stellar MLS,MLS#: T3451437 Originating MLS: Tampa
Originating MLS: Tampa

Facts & features
Interior
Bedrooms & bathrooms
- Bedrooms: 4
- Bathrooms: 3
- Full bathrooms: 3
Primary bedroom
- Features: Walk-In Closet(s)
- Level: First
- Dimensions: 14x14
Bathroom 2
- Level: First
- Dimensions: 10x10
Bathroom 3
- Level: First
- Dimensions: 12x11
Bathroom 4
- Level: First
- Dimensions: 10x10
Dining room
- Level: First
- Dimensions: 18x12
Kitchen
- Features: Breakfast Bar
- Level: First
- Dimensions: 10x16
Living room
- Level: First
- Dimensions: 18x12
Heating
- Central, Electric
Cooling
- Central Air
Appliances
- Included: Convection Oven, Dishwasher, Disposal, Electric Water Heater, Exhaust Fan, Ice Maker, Microwave, Refrigerator
Features
- Ceiling Fan(s), Living Room/Dining Room Combo, Split Bedroom, Thermostat, Walk-In Closet(s)
- Flooring: Laminate, Tile
- Doors: Sliding Doors
- Has fireplace: No
Interior area
- Total structure area: 2,006
- Total interior livable area: 2,006 sqft
Property
Parking
- Total spaces: 2
- Parking features: Garage Door Opener
- Attached garage spaces: 2
Features
- Levels: One
- Stories: 1
- Exterior features: Irrigation System
- Pool features: In Ground
- Has view: Yes
- View description: Water, Pond
- Has water view: Yes
- Water view: Water,Pond
Lot
- Size: 6,231 sqft
Details
- Parcel number: U16312093U00000100009.0
- Zoning: PD
- Special conditions: None
Construction
Type & style
- Home type: SingleFamily
- Property subtype: Single Family Residence
Materials
- Block, Stucco
- Foundation: Slab
- Roof: Shingle
Condition
- New construction: No
- Year built: 2010
Utilities & green energy
- Sewer: Public Sewer
- Water: Public
- Utilities for property: Cable Available, Cable Connected, Electricity Available, Electricity Connected, Fire Hydrant, Public, Sprinkler Meter, Street Lights
Community & neighborhood
Community
- Community features: Deed Restrictions, Playground, Pool
Location
- Region: Riverview
- Subdivision: SOUTH FORK UNIT 8 LOT 9 BLOCK 1
HOA & financial
HOA
- Has HOA: Yes
- HOA fee: $21 monthly
- Association name: Cliff Lombardo
Other fees
- Pet fee: $0 monthly
Other financial information
- Total actual rent: 0
Other
Other facts
- Ownership: Fee Simple
- Road surface type: Asphalt
Price history
| Date | Event | Price |
|---|---|---|
| 5/22/2025 | Listing removed | $3,000$1/sqft |
Source: Zillow Rentals | ||
| 5/5/2025 | Listed for rent | $3,000$1/sqft |
Source: Zillow Rentals | ||
| 7/25/2023 | Sold | $395,000-1.2%$197/sqft |
Source: | ||
| 6/22/2023 | Pending sale | $399,900$199/sqft |
Source: | ||
| 6/9/2023 | Listed for sale | $399,900+50.9%$199/sqft |
Source: | ||
Public tax history
| Year | Property taxes | Tax assessment |
|---|---|---|
| 2024 | $8,381 +15.2% | $319,139 +5.2% |
| 2023 | $7,277 +5.6% | $303,403 +3% |
| 2022 | $6,893 +45.2% | $294,566 +68% |
Find assessor info on the county website
Neighborhood: Southfork
Nearby schools
GreatSchools rating
- 2/10Summerfield Crossings Elementary SchoolGrades: PK-5Distance: 1.4 mi
- 3/10Jule F Sumner High SchoolGrades: 7-12Distance: 1.1 mi
- 2/10Eisenhower Middle SchoolGrades: 2-3,5-12Distance: 3.3 mi
Schools provided by the listing agent
- Elementary: Summerfield Crossing Elementary
- Middle: Eisenhower-HB
- High: East Bay-HB
Source: Stellar MLS. This data may not be complete. We recommend contacting the local school district to confirm school assignments for this home.
Get a cash offer in 3 minutes
Find out how much your home could sell for in as little as 3 minutes with a no-obligation cash offer.
Estimated market value
$375,600
Get a cash offer in 3 minutes
Find out how much your home could sell for in as little as 3 minutes with a no-obligation cash offer.
Estimated market value
$375,600

