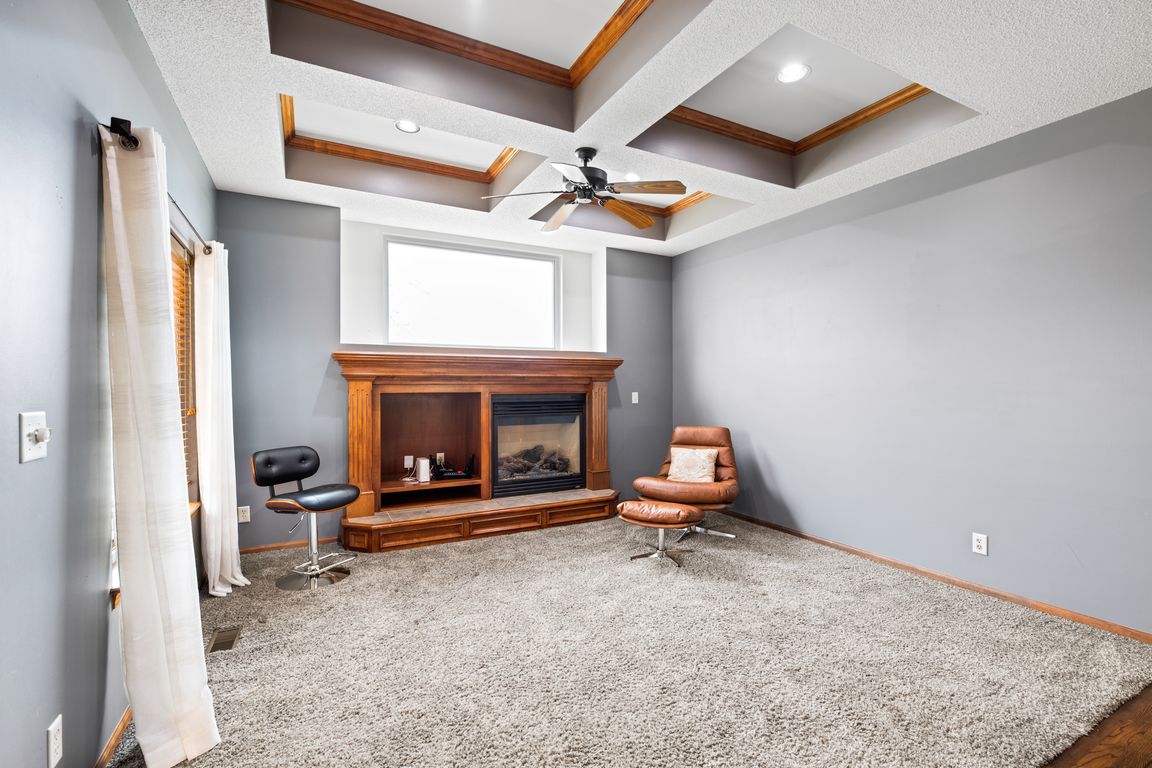Open: Sat 2pm-4pm

For sale
$557,000
5beds
3,794sqft
13818 W Onewood St, Wichita, KS 67235
5beds
3,794sqft
Single family onsite built
Built in 2002
9,147 sqft
3 Garage spaces
$147 price/sqft
$638 annually HOA fee
What's special
This former Robi model offers 5 bedrooms, 4 bathrooms, and a 3-car garage across 3,794 sq. ft. of beautifully maintained living space. Nestled on a picturesque lake lot with golf course views just beyond, the property provides serene scenery enjoyed through expansive picture windows. The open-concept design features a formal living ...
- 1 day |
- 416 |
- 14 |
Source: SCKMLS,MLS#: 665151
Travel times
Family Room
Kitchen
Primary Bedroom
Zillow last checked: 8 hours ago
Listing updated: November 21, 2025 at 07:12pm
Listed by:
Lorraine Choi 858-776-8531,
Berkshire Hathaway PenFed Realty
Source: SCKMLS,MLS#: 665151
Facts & features
Interior
Bedrooms & bathrooms
- Bedrooms: 5
- Bathrooms: 4
- Full bathrooms: 4
Primary bedroom
- Description: Carpet
- Level: Main
- Area: 224
- Dimensions: 16 x 14
Bedroom
- Description: Carpet
- Level: Basement
- Area: 143
- Dimensions: 11 x 13
Bedroom
- Description: Carpet
- Level: Main
- Area: 132
- Dimensions: 11 x 12
Bedroom
- Description: Carpet
- Level: Main
- Area: 132
- Dimensions: 11 x 12
Bedroom
- Description: Carpet
- Level: Basement
- Area: 300
- Dimensions: 25 x 12
Dining room
- Description: Wood
- Level: Main
- Area: 132
- Dimensions: 11 x 12
Family room
- Description: Carpet
- Level: Basement
- Area: 725
- Dimensions: 25 x 29
Hearth room
- Description: Carpet
- Level: Main
- Area: 182
- Dimensions: 13 x 14
Kitchen
- Description: Wood
- Level: Main
- Area: 204
- Dimensions: 17 x 12
Living room
- Description: Wood
- Level: Main
- Area: 238
- Dimensions: 17 x 14
Heating
- Forced Air, Natural Gas
Cooling
- Central Air, Electric
Appliances
- Included: Dishwasher, Disposal, Microwave, Refrigerator, Range, Washer, Dryer, Humidifier
- Laundry: Main Level, 220 equipment
Features
- Ceiling Fan(s), Walk-In Closet(s), Wet Bar
- Flooring: Hardwood
- Windows: Window Coverings-All
- Basement: Finished
- Number of fireplaces: 1
- Fireplace features: One, Gas Starter, Decorative
Interior area
- Total interior livable area: 3,794 sqft
- Finished area above ground: 1,904
- Finished area below ground: 1,890
Video & virtual tour
Property
Parking
- Total spaces: 3
- Parking features: Attached
- Garage spaces: 3
Features
- Levels: One
- Stories: 1
- Patio & porch: Covered
- Exterior features: Guttering - ALL, Irrigation Pump, Irrigation Well, Sprinkler System
- Pool features: Community
- Waterfront features: Pond/Lake
Lot
- Size: 9,147.6 Square Feet
- Features: On Golf Course, Standard
Details
- Parcel number: 1472601401010.00
Construction
Type & style
- Home type: SingleFamily
- Architectural style: Ranch,Traditional
- Property subtype: Single Family Onsite Built
Materials
- Frame w/Less than 50% Mas
- Foundation: Full, View Out, Walk Out Below Grade
- Roof: Composition
Condition
- Year built: 2002
Utilities & green energy
- Gas: Natural Gas Available
- Utilities for property: Sewer Available, Natural Gas Available, Public
Community & HOA
Community
- Features: Clubhouse, Golf, Greenbelt, Lake, Playground, Add’l Dues May Apply
- Subdivision: AUBURN HILLS
HOA
- Has HOA: Yes
- Services included: Gen. Upkeep for Common Ar
- HOA fee: $638 annually
Location
- Region: Wichita
Financial & listing details
- Price per square foot: $147/sqft
- Tax assessed value: $377,700
- Annual tax amount: $5,031
- Date on market: 11/21/2025
- Ownership: Individual
- Road surface type: Paved