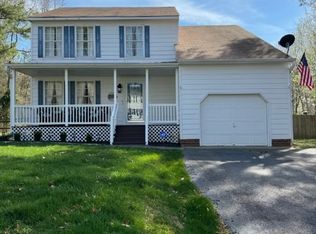This gorgeous move-in ready home is waiting for it's new owners! Featuring 3 bedrooms including a Master Suite, spacious living room with beautiful laminate flooring and wood burning fireplace. Formal dining room is perfect for entertaining and this opens to a large kitchen with lots of cabinets and storage and a breakfast nook! The laundry room has washer/dryer hook up, powder room and access to the side entry at paved parking area. Upstairs you'll love the huge Master Bedroom, walk in closet and master bathroom! Two additional bedrooms / office are located upstairs as well as the full hall bathroom. The roof is 5 years old, NEW vinyl siding 2 years ago, fresh paint throughout the home in beautiful neutral colors, carpet & windows have been replaced in recent years, paved driveway, fully fenced rear yard with storage shed and deck for lounging. This home has it all and located closed to everything you need! Move in soon and celebrate the holidays in this beautiful home!
This property is off market, which means it's not currently listed for sale or rent on Zillow. This may be different from what's available on other websites or public sources.
