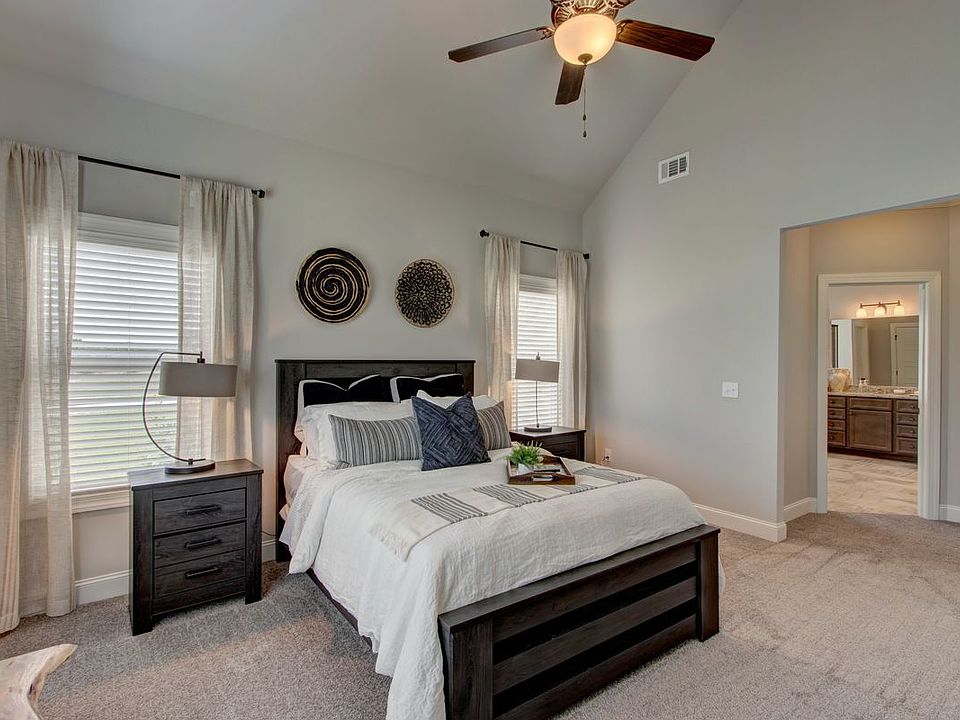The Everett-Perfect ranch home with 4 bedroom/3 bath. No need for stairs with this split bedroom design featuring an Owner's suite with tray ceiling, double vanity, separate tub and shower and walk-in closet. Private Guest room with full bath plus 2 additional large bedrooms are also on the main. The bright family room is the center of this home with a beautiful brick to ceiling fireplace. The kitchen and breakfast have a view to the family room and feature a large pantry, serving bar and lots of counter space. Enjoy your morning coffee on the beautiful back deck. This home also has a 3-car garage and 9 ft basement walls. Estimated completion date is October 2025.
Pending
$552,711
1382 Cherry Bark Ct, Loganville, GA 30052
4beds
2,188sqft
Single Family Residence
Built in 2025
0.74 Acres Lot
$552,700 Zestimate®
$253/sqft
$64/mo HOA
What's special
Split bedroom designLarge pantryBeautiful back deckWalk-in closetSeparate tub and showerBright family roomLots of counter space
Call: (470) 782-8852
- 28 days
- on Zillow |
- 51 |
- 1 |
Zillow last checked: 7 hours ago
Listing updated: August 14, 2025 at 10:48am
Listed by:
Amanda Hays 404-291-0252,
Reliant Realty Inc.,
Tommy Ferguson 678-849-6312,
Reliant Realty Inc.
Source: GAMLS,MLS#: 10577776
Travel times
Schedule tour
Select your preferred tour type — either in-person or real-time video tour — then discuss available options with the builder representative you're connected with.
Facts & features
Interior
Bedrooms & bathrooms
- Bedrooms: 4
- Bathrooms: 3
- Full bathrooms: 3
- Main level bathrooms: 3
- Main level bedrooms: 4
Rooms
- Room types: Laundry
Kitchen
- Features: Breakfast Area, Breakfast Room, Kitchen Island, Walk-in Pantry
Heating
- Central, Forced Air, Natural Gas, Zoned
Cooling
- Ceiling Fan(s), Central Air, Zoned
Appliances
- Included: Dishwasher, Double Oven, Gas Water Heater, Microwave, Oven, Stainless Steel Appliance(s)
- Laundry: Other
Features
- Bookcases, Double Vanity, High Ceilings, Master On Main Level, Split Bedroom Plan, Tray Ceiling(s), Walk-In Closet(s)
- Flooring: Carpet, Laminate
- Windows: Double Pane Windows
- Basement: Bath/Stubbed,Daylight,Unfinished
- Number of fireplaces: 1
- Fireplace features: Factory Built, Family Room, Gas Starter
- Common walls with other units/homes: No Common Walls
Interior area
- Total structure area: 2,188
- Total interior livable area: 2,188 sqft
- Finished area above ground: 2,188
- Finished area below ground: 0
Property
Parking
- Total spaces: 3
- Parking features: Attached, Garage, Garage Door Opener
- Has attached garage: Yes
Features
- Levels: One
- Stories: 1
- Patio & porch: Deck, Porch
- Body of water: None
Lot
- Size: 0.74 Acres
- Features: None
- Residential vegetation: Wooded
Details
- Parcel number: UNKNWN
Construction
Type & style
- Home type: SingleFamily
- Architectural style: Craftsman,Traditional
- Property subtype: Single Family Residence
Materials
- Brick, Concrete
- Foundation: Slab
- Roof: Composition
Condition
- Under Construction
- New construction: Yes
- Year built: 2025
Details
- Builder name: Reliant Homes
- Warranty included: Yes
Utilities & green energy
- Sewer: Septic Tank
- Water: Public
- Utilities for property: Cable Available, Electricity Available, High Speed Internet, Natural Gas Available, Phone Available, Underground Utilities, Water Available
Community & HOA
Community
- Features: Playground, Pool, Sidewalks, Street Lights
- Security: Carbon Monoxide Detector(s), Smoke Detector(s)
- Subdivision: Red Oak Ridge
HOA
- Has HOA: Yes
- Services included: Swimming
- HOA fee: $770 annually
Location
- Region: Loganville
Financial & listing details
- Price per square foot: $253/sqft
- Annual tax amount: $500
- Date on market: 8/4/2025
- Cumulative days on market: 28 days
- Listing agreement: Exclusive Right To Sell
- Listing terms: Cash,Conventional,FHA
- Electric utility on property: Yes
About the community
PoolPlayground
Nestled between HWY 78 and GA-316, Red Oak Ridge is close to shopping and entertainment without the hustle and bustle of city life. Beautifully designed ranch and 2-story homes with covered front porch options are accented by the professional landscaping. Red Oak Ridge has large 3 and 4+ bedroom floor plans ranging from 2,100 to 2,900 SF. Discover the many amenities this charming community offers, including a cabana, resort-style pool, playground and pickleball courts. It's the perfect place for your family to live and grow.

1025 Red Oak Blvd, Loganville, GA 30052
Source: Reliant Homes
