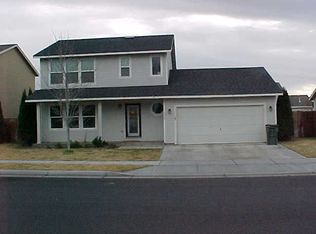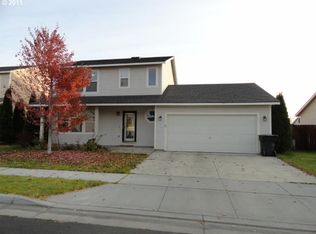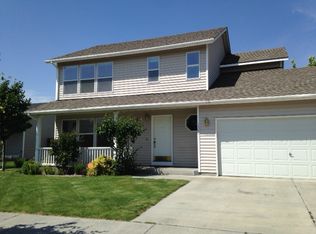Pride of ownership in this home. New laminate flooring on main floor, quartz counters in Kitchen with stainless appliances, double oven on stove, living room and family room. New Hot water heater, newer HVAC system, fresh paint. Covered back patio, low maintenance yard with TUGS, storage shed, fire pit and lots of updates!!SELLER WILL PAY UP TO $3500 TOWARDS BUYERS CLOSING COSTS AND PRE-PAIDS!!!!
This property is off market, which means it's not currently listed for sale or rent on Zillow. This may be different from what's available on other websites or public sources.



