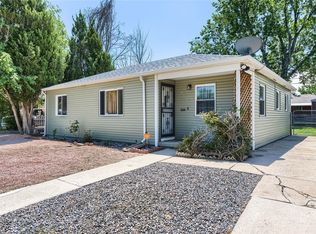***COME SEE THIS GORGEOUS RENOVATION***If space is what you need, then look no further. This ranch home has almost 1500 sq/ft on the main level & a finished basement. As soon as you walk in, you will notice the gorgeous original hardwood floors. The kitchen is stunning & features trendy white shaker cabinets, Siberian white granite & stainless steel appliances. Just off the kitchen is your bonus family room. The master bedroom is in a class of its own in the price category. This large suite features an abundance of closet spaces & a large Master Bath. The basement features a flex/Rec room ready to be designated w/ One more bedroom and a nicely remodeled 3/4 bath. Washer and Dryer are included as this home is truly turn key ready. The neighborhood is close to downtown & provides easy access to all major roadways and shopping. Custom lighting, paint & flooring throughout. Brushed nickel hardware, new doors & newer double pane windows. Newer roof, new H2O heater plus much more!
This property is off market, which means it's not currently listed for sale or rent on Zillow. This may be different from what's available on other websites or public sources.

