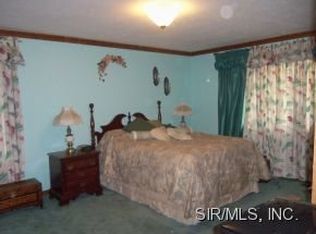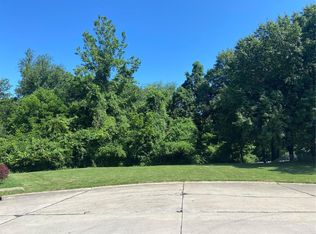Closed
Listing Provided by:
Sandra Longust 618-530-3717,
Real Estate Pro's, LLC
Bought with: RE/MAX Results Realty
$304,000
1382 Simmons Rd, O Fallon, IL 62269
3beds
1,224sqft
Single Family Residence
Built in 1958
4.09 Acres Lot
$318,300 Zestimate®
$248/sqft
$1,740 Estimated rent
Home value
$318,300
$280,000 - $360,000
$1,740/mo
Zestimate® history
Loading...
Owner options
Explore your selling options
What's special
4.09 Acres, HORSES ALLOWED. Gated entrance to the adorable 3 bedroom 1 bath home with covered deck, pavilion and out buildings. This property is unique, quaint, private and quiet. Deer and turkey from surrounding woods venture into the yard. For walkers and bicyclists the driveway crosses The MCT Goshen Trail, a 19 mile trail (check it out online at https://www.mcttrails.org/mct_goshen_trail). This is country living with privacy, just a short drive to the conveniences; 3.5 mi to I-64, less than 5 mi to either Hospital,10 mi to SAFB, 18.5 mi to downtown STL. Ofallon schools. Roof, Water heater, LVP flooring, Lighting, Interior paint 2024, Furnace 2021, AC 2020. Agent interest.
Zillow last checked: 8 hours ago
Listing updated: April 28, 2025 at 05:51pm
Listing Provided by:
Sandra Longust 618-530-3717,
Real Estate Pro's, LLC
Bought with:
Rebecca L Bollinger, 475.155346
RE/MAX Results Realty
Source: MARIS,MLS#: 24049259 Originating MLS: Southwestern Illinois Board of REALTORS
Originating MLS: Southwestern Illinois Board of REALTORS
Facts & features
Interior
Bedrooms & bathrooms
- Bedrooms: 3
- Bathrooms: 1
- Full bathrooms: 1
- Main level bathrooms: 1
- Main level bedrooms: 3
Primary bedroom
- Features: Floor Covering: Luxury Vinyl Plank, Wall Covering: Some
- Level: Main
Bedroom
- Features: Floor Covering: Luxury Vinyl Plank, Wall Covering: Some
- Level: Main
Bedroom
- Features: Floor Covering: Luxury Vinyl Plank, Wall Covering: Some
- Level: Main
Bathroom
- Features: Floor Covering: Ceramic Tile, Wall Covering: Some
- Level: Main
Dining room
- Features: Floor Covering: Luxury Vinyl Plank, Wall Covering: Some
- Level: Main
Kitchen
- Features: Floor Covering: Luxury Vinyl Plank, Wall Covering: Some
- Level: Main
Living room
- Features: Floor Covering: Luxury Vinyl Plank, Wall Covering: Some
- Level: Main
Heating
- Forced Air, Propane
Cooling
- Attic Fan, Ceiling Fan(s), Central Air, Electric
Appliances
- Included: Dishwasher, Disposal, Dryer, Electric Cooktop, Refrigerator, Oven, Washer, Electric Water Heater
- Laundry: Main Level
Features
- Kitchen/Dining Room Combo, Open Floorplan, Kitchen Island, Entrance Foyer
- Doors: Panel Door(s), Sliding Doors
- Windows: Window Treatments
- Has basement: No
- Number of fireplaces: 1
- Fireplace features: Blower Fan, Circulating, Living Room
Interior area
- Total structure area: 1,224
- Total interior livable area: 1,224 sqft
- Finished area above ground: 1,224
- Finished area below ground: 0
Property
Parking
- Total spaces: 7
- Parking features: Additional Parking, Covered, Detached, Garage, Garage Door Opener
- Garage spaces: 3
- Carport spaces: 4
- Covered spaces: 7
Features
- Levels: One
- Patio & porch: Covered, Deck, Patio
- Exterior features: No Step Entry
Lot
- Size: 4.09 Acres
- Dimensions: 4.09 Acres
- Features: Adjoins Wooded Area, Wooded
Details
- Additional structures: Garage(s), Shed(s), Storage
- Parcel number: 0418.0100022
- Special conditions: Standard
Construction
Type & style
- Home type: SingleFamily
- Architectural style: Other,Ranch
- Property subtype: Single Family Residence
Materials
- Brick Veneer, Vinyl Siding
- Foundation: Slab
Condition
- Year built: 1958
Utilities & green energy
- Sewer: Septic Tank
- Water: Public
Community & neighborhood
Location
- Region: O Fallon
- Subdivision: Not In Subdivision
Other
Other facts
- Listing terms: Cash,Conventional,FHA,VA Loan
- Ownership: Private
- Road surface type: Gravel
Price history
| Date | Event | Price |
|---|---|---|
| 10/23/2024 | Sold | $304,000+14.7%$248/sqft |
Source: | ||
| 9/23/2024 | Pending sale | $265,000$217/sqft |
Source: | ||
| 9/20/2024 | Listed for sale | $265,000+76.7%$217/sqft |
Source: | ||
| 1/29/2024 | Sold | $150,000+275%$123/sqft |
Source: Public Record Report a problem | ||
| 10/9/2014 | Sold | $40,000$33/sqft |
Source: Public Record Report a problem | ||
Public tax history
| Year | Property taxes | Tax assessment |
|---|---|---|
| 2023 | $2,634 -10.8% | $55,557 +8.8% |
| 2022 | $2,954 +7.7% | $51,077 +2.4% |
| 2021 | $2,744 -3.8% | $49,890 +2.1% |
Find assessor info on the county website
Neighborhood: 62269
Nearby schools
GreatSchools rating
- 6/10Delores Moye Elementary SchoolGrades: PK-5Distance: 2 mi
- 10/10Fulton Jr High SchoolGrades: 6-8Distance: 0.7 mi
- 7/10O'Fallon High SchoolGrades: 9-12Distance: 3.1 mi
Schools provided by the listing agent
- Elementary: Ofallon Dist 90
- Middle: Ofallon Dist 90
- High: Ofallon
Source: MARIS. This data may not be complete. We recommend contacting the local school district to confirm school assignments for this home.
Get a cash offer in 3 minutes
Find out how much your home could sell for in as little as 3 minutes with a no-obligation cash offer.
Estimated market value$318,300
Get a cash offer in 3 minutes
Find out how much your home could sell for in as little as 3 minutes with a no-obligation cash offer.
Estimated market value
$318,300

