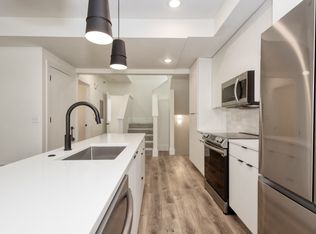Available NOW // Experience refined urban living in this front-unit duplex that blends thoughtful architecture with high-end finishes. Just a few short blocks from Sloan's Lake and minutes from the action of downtown Denver. The unique facade combines modern stucco with charred wood accents, setting the tone for the stylish interior. Inside, a sunlit open layout welcomes you with wide-plank hardwood floors, oversized windows, and a seamless flow from the living area with its modern gas fireplace to the dining space and sleek, designer kitchen. Outfitted with two-tone European cabinetry, quartz counters, stainless steel appliances, and a large island, the kitchen is as functional as it is beautiful. Step outside to a private patio perfect for dining or relaxing. The upper levels include two spacious bedrooms, with private decks offering panoramic city and mountain views, including a serene primary suite with a spa-like bathroom featuring dual vanities and a custom walk-in shower. A fully finished basement adds even more flexibility with a full bath and bonus living area ideal for guests or a media room. Enjoy the convenience of central A/C, in-unit laundry, secure garage parking, and a fenced yard space for pets or gardening. This home offers a rare mix of comfort, style, and unbeatable location. LEASE TERMS: Available NOW, 6 Month Lease Min, Credit & Background Check Required, App & Admin Fee. Call/Text the Agent Directly to Schedule your Private Showing. // Rental License Number: 2025-BFN-0020008
Apartment for rent
$3,600/mo
1382 Zenobia St, Denver, CO 80204
3beds
1,548sqft
Price may not include required fees and charges.
Multifamily
Available now
Cats, dogs OK
Central air
In unit laundry
1 Parking space parking
Forced air
What's special
Front-unit duplexFenced yard spaceSleek designer kitchenPrivate decksPrivate patioSerene primary suiteFully finished basement
- 47 days |
- -- |
- -- |
Travel times
Facts & features
Interior
Bedrooms & bathrooms
- Bedrooms: 3
- Bathrooms: 4
- 3/4 bathrooms: 3
- 1/2 bathrooms: 1
Heating
- Forced Air
Cooling
- Central Air
Appliances
- Included: Dishwasher, Disposal, Dryer, Freezer, Microwave, Oven, Range, Refrigerator, Washer
- Laundry: In Unit
Features
- Flooring: Carpet, Tile, Wood
- Has basement: Yes
Interior area
- Total interior livable area: 1,548 sqft
Property
Parking
- Total spaces: 1
- Parking features: Covered
- Details: Contact manager
Features
- Exterior features: Architecture Style: Urban Contemporary, Deck, Detached Parking, Flooring: Wood, Heating system: Forced Air, In Unit, Lawn, Patio, Private Yard, Tankless Water Heater
Details
- Parcel number: 506210049
Construction
Type & style
- Home type: MultiFamily
- Architectural style: Contemporary
- Property subtype: MultiFamily
Condition
- Year built: 2019
Building
Management
- Pets allowed: Yes
Community & HOA
Location
- Region: Denver
Financial & listing details
- Lease term: 12 Months
Price history
| Date | Event | Price |
|---|---|---|
| 10/7/2025 | Listed for rent | $3,600$2/sqft |
Source: REcolorado #4776339 | ||

