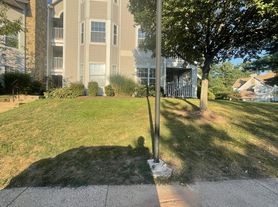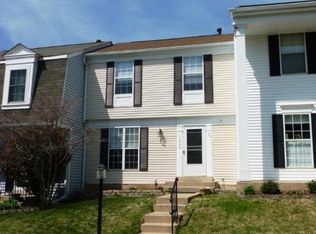Welcome to this gorgeous townhome, beautifully updated and move-in ready! The open and functional layout begins with a welcoming foyer and convenient main level powder room, flowing into a spacious living room and dining area. The chef's kitchen is a true highlight, featuring quartz countertops, sleek stainless steel appliances, crisp white cabinetry, and a stylish gray subway tile backsplash. Throughout the main level, you'll love the wide plank wood flooring, designer light fixtures, fresh neutral paint, and classic white trim that create a modern yet timeless feel. Upstairs, the light-filled primary suite impresses with a vaulted ceiling, dual closets, and mountain views, along with a private en-suite bath. Two additional bedrooms and a second full bath complete the upper level. The lower level offers a dream basement retreat with a large family room and cozy fireplace, perfect for entertaining or creating a home gym and bar area. You'll also find a renovated half bath, a beautifully finished laundry and storage room, and a walk-out to the backyard. For added peace of mind, brand-new vinyl flooring in the basement and new carpet upstairs. The fenced backyard is designed for both relaxation and gatherings, with a spacious paver patio and an extended grassy area offering endless possibilities. The home comes with two reserved parking spaces plus visitor tags. Located in the desirable Englewood Mews community, you'll be just minutes from Bull Run Park and Winery, blending neighborhood charm with modern convenience. And the location is simply unbeatable just off I-66 with quick access to Routes 28, 29, and 50, making commuting a breeze. Everyday needs are right around the corner with multiple grocery stores, shopping centers, and a wide variety of restaurants nearby. Plus, you'll find plenty of parks, entertainment, and recreational options close at hand. Truly a perfect location for both work and play!
Townhouse for rent
$2,900/mo
13820 Rampant Lion Ct, Centreville, VA 20120
3beds
1,908sqft
Price may not include required fees and charges.
Townhouse
Available now
Cats, small dogs OK
Central air, electric, ceiling fan
Dryer in unit laundry
Assigned parking
Natural gas, forced air, fireplace
What's special
Mountain viewsCozy fireplaceDream basement retreatFenced backyardOpen and functional layoutSpacious paver patioRenovated half bath
- 1 day |
- -- |
- -- |
Travel times
Renting now? Get $1,000 closer to owning
Unlock a $400 renter bonus, plus up to a $600 savings match when you open a Foyer+ account.
Offers by Foyer; terms for both apply. Details on landing page.
Facts & features
Interior
Bedrooms & bathrooms
- Bedrooms: 3
- Bathrooms: 4
- Full bathrooms: 2
- 1/2 bathrooms: 2
Rooms
- Room types: Dining Room, Family Room
Heating
- Natural Gas, Forced Air, Fireplace
Cooling
- Central Air, Electric, Ceiling Fan
Appliances
- Included: Dishwasher, Disposal, Dryer, Microwave, Refrigerator, Washer
- Laundry: Dryer In Unit, In Unit, Laundry Room, Washer In Unit
Features
- Ceiling Fan(s), Chair Railings, Dining Area, Dry Wall, Open Floorplan, Primary Bath(s), Upgraded Countertops
- Flooring: Carpet, Hardwood
- Has basement: Yes
- Has fireplace: Yes
Interior area
- Total interior livable area: 1,908 sqft
Property
Parking
- Parking features: Assigned, On Street
Features
- Exterior features: Contact manager
Details
- Parcel number: 0544160126
Construction
Type & style
- Home type: Townhouse
- Architectural style: Colonial
- Property subtype: Townhouse
Materials
- Roof: Composition,Shake Shingle
Condition
- Year built: 1993
Utilities & green energy
- Utilities for property: Garbage
Building
Management
- Pets allowed: Yes
Community & HOA
Community
- Features: Pool, Tennis Court(s)
HOA
- Amenities included: Basketball Court, Pool, Tennis Court(s)
Location
- Region: Centreville
Financial & listing details
- Lease term: Contact For Details
Price history
| Date | Event | Price |
|---|---|---|
| 10/8/2025 | Listed for rent | $2,900-7.9%$2/sqft |
Source: Bright MLS #VAFX2269512 | ||
| 9/12/2025 | Listing removed | $3,150$2/sqft |
Source: Zillow Rentals | ||
| 8/30/2025 | Listed for rent | $3,150-3.1%$2/sqft |
Source: Zillow Rentals | ||
| 8/19/2025 | Listing removed | $3,250$2/sqft |
Source: Zillow Rentals | ||
| 8/12/2025 | Listed for rent | $3,250$2/sqft |
Source: Zillow Rentals | ||

