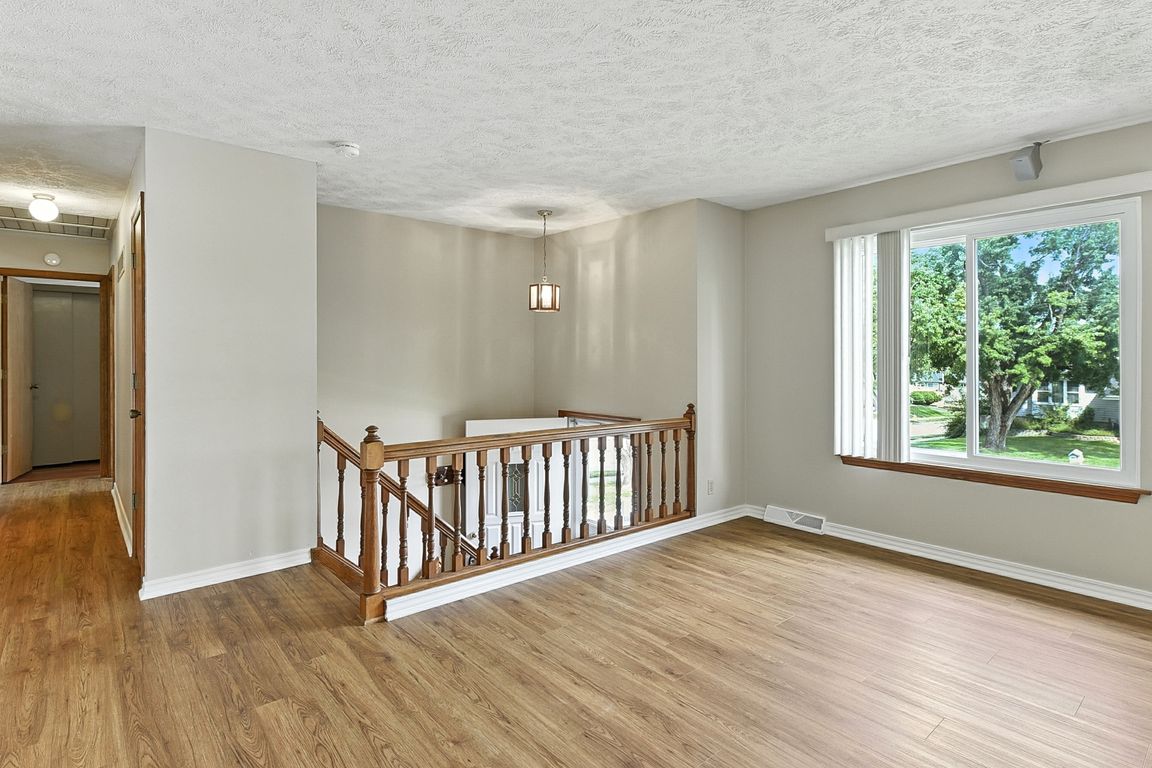
For sale
$275,000
3beds
1,739sqft
13821 Jefferson Cir, Omaha, NE 68137
3beds
1,739sqft
Single family residence
Built in 1973
6,534 sqft
2 Attached garage spaces
$158 price/sqft
What's special
Newly refinished basementCorner cul-de-sac lotKitchen breakfast barCozy attached eat-in areaUpdated kitchenNew fixturesGorgeous durable vinyl plank
MOVE IN READY Millard dandy on a quiet, corner, cul-de-sac lot! Lovingly maintained by one family for decades. Updated kitchen and baths, new fixtures, gorgeous durable vinyl plank throughout main living areas. Check out the kitchen breakfast bar with cozy attached eat-in area. Newly refinished basement area perfect for 4th non-conforming ...
- 1 day
- on Zillow |
- 768 |
- 87 |
Source: GPRMLS,MLS#: 22523525
Travel times
Living Room
Kitchen
Primary Bedroom
Zillow last checked: 7 hours ago
Listing updated: August 19, 2025 at 11:56am
Listed by:
Jason Birnstihl 402-669-0415,
BHHS Ambassador Real Estate,
Luba Onishchuk 402-619-3224,
BHHS Ambassador Real Estate
Source: GPRMLS,MLS#: 22523525
Facts & features
Interior
Bedrooms & bathrooms
- Bedrooms: 3
- Bathrooms: 2
- Full bathrooms: 1
- 3/4 bathrooms: 1
- Main level bathrooms: 2
Primary bedroom
- Features: Wall/Wall Carpeting, Ceiling Fan(s), Walk-In Closet(s)
- Level: Main
- Area: 154
- Dimensions: 14 x 11
Bedroom 1
- Features: Laminate Flooring
- Level: Main
- Area: 110
- Dimensions: 11 x 10
Bedroom 2
- Features: Window Covering, Cath./Vaulted Ceiling
- Level: Main
- Area: 100
- Dimensions: 10 x 10
Primary bathroom
- Features: 3/4
Dining room
- Features: Window Covering, Luxury Vinyl Plank
- Level: Main
- Area: 99
- Dimensions: 11 x 9
Family room
- Features: Luxury Vinyl Plank
- Level: Main
- Area: 165
- Dimensions: 15 x 11
Kitchen
- Features: Luxury Vinyl Plank
- Level: Main
- Area: 144
- Dimensions: 16 x 9
Living room
- Features: Luxury Vinyl Plank
- Level: Main
- Area: 176
- Dimensions: 16 x 11
Basement
- Area: 1152
Heating
- Natural Gas, Forced Air
Cooling
- Central Air, Whole House Fan
Appliances
- Included: Range, Refrigerator, Washer, Dishwasher, Dryer, Disposal, Microwave
Features
- Exercise Room, Ceiling Fan(s), Formal Dining Room
- Flooring: Wood, Vinyl, Carpet, Luxury Vinyl, Plank
- Windows: LL Daylight Windows
- Basement: Daylight
- Has fireplace: No
Interior area
- Total structure area: 1,739
- Total interior livable area: 1,739 sqft
- Finished area above ground: 1,339
- Finished area below ground: 400
Property
Parking
- Total spaces: 2
- Parking features: Attached, Garage Door Opener
- Attached garage spaces: 2
Features
- Levels: Split Entry
- Patio & porch: Deck
- Fencing: Full,Vinyl
Lot
- Size: 6,534 Square Feet
- Dimensions: 106 x 64
- Features: Up to 1/4 Acre., Cul-De-Sac, Subdivided, Public Sidewalk, Level, Paved
Details
- Parcel number: 1745265480
- Other equipment: Sump Pump
Construction
Type & style
- Home type: SingleFamily
- Property subtype: Single Family Residence
Materials
- Masonite
- Foundation: Block
- Roof: Composition
Condition
- Not New and NOT a Model
- New construction: No
- Year built: 1973
Utilities & green energy
- Sewer: Public Sewer
- Water: Public
- Utilities for property: Cable Available
Community & HOA
Community
- Subdivision: MILLARD HIGHLANDS
HOA
- Has HOA: No
Location
- Region: Omaha
Financial & listing details
- Price per square foot: $158/sqft
- Tax assessed value: $214,800
- Annual tax amount: $3,537
- Date on market: 8/19/2025
- Listing terms: VA Loan,FHA,Conventional,Cash
- Ownership: Fee Simple
- Road surface type: Paved