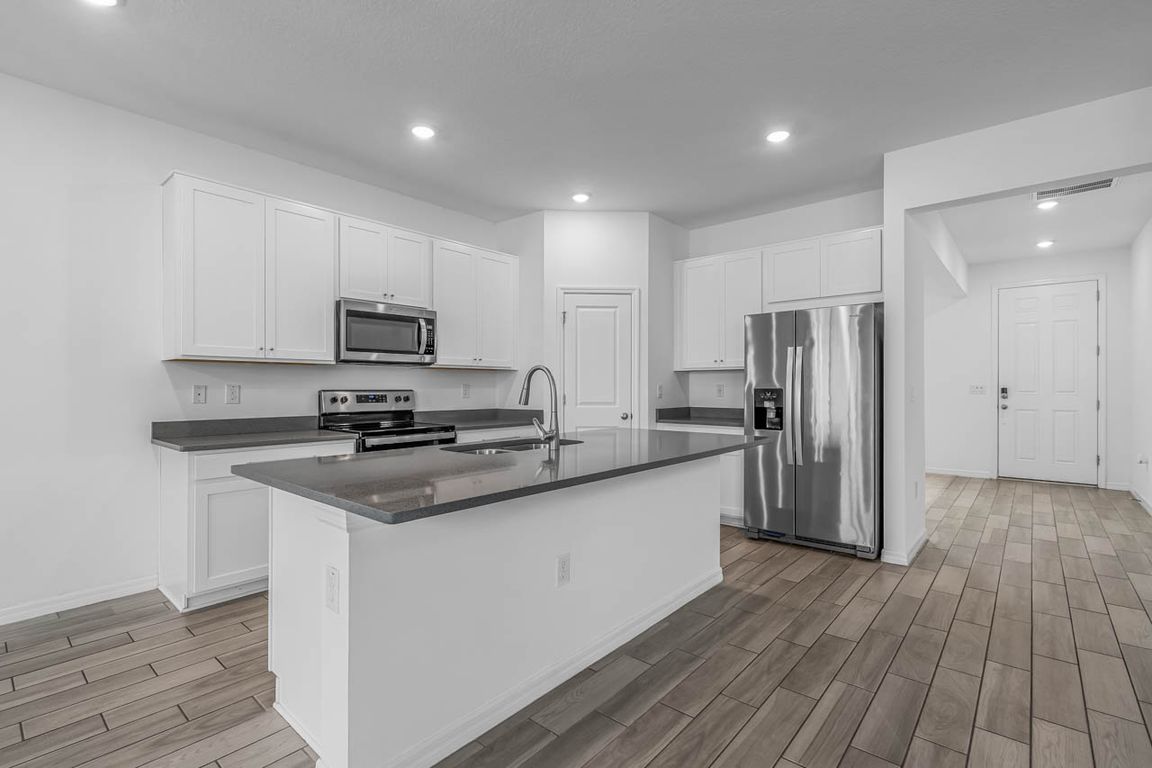
For salePrice cut: $5K (8/2)
$439,900
4beds
2,683sqft
13821 Kinsale St, Riverview, FL 33579
4beds
2,683sqft
Single family residence
Built in 2020
6,434 sqft
2 Attached garage spaces
$164 price/sqft
$13 monthly HOA fee
What's special
Four bedroomsGrey quartz countertopsElegant quartz countertopsFlex roomEnsuite bathroomPlush carpetingOutdoor activities
One or more photo(s) has been virtually staged. MOTIVATED SELLERS OFFERING CLOSING COSTS ASSISTANCE. 2.3% Assumable VA mortgage available to qualified buyers. 4-Bedroom, 2.5-Bath Home with Sunset Water View! Welcome to this beautiful 2-story home, offering a spacious layout perfect for modern living. The downstairs features an open and inviting kitchen ...
- 153 days
- on Zillow |
- 247 |
- 12 |
Source: Stellar MLS,MLS#: TB8368847 Originating MLS: Suncoast Tampa
Originating MLS: Suncoast Tampa
Travel times
Kitchen
Living Room
Primary Bedroom
Zillow last checked: 7 hours ago
Listing updated: September 01, 2025 at 10:23am
Listing Provided by:
Mandy Cassiano 813-541-1355,
KELLER WILLIAMS SOUTH SHORE 813-641-8300,
Lisa Dummitt 479-650-9658,
KELLER WILLIAMS SOUTH SHORE
Source: Stellar MLS,MLS#: TB8368847 Originating MLS: Suncoast Tampa
Originating MLS: Suncoast Tampa

Facts & features
Interior
Bedrooms & bathrooms
- Bedrooms: 4
- Bathrooms: 3
- Full bathrooms: 2
- 1/2 bathrooms: 1
Primary bedroom
- Features: Walk-In Closet(s)
- Level: Second
- Area: 225 Square Feet
- Dimensions: 15x15
Bedroom 2
- Features: Built-in Closet
- Level: Second
- Area: 143 Square Feet
- Dimensions: 13x11
Bedroom 3
- Features: Built-in Closet
- Level: Second
- Area: 132 Square Feet
- Dimensions: 12x11
Bedroom 4
- Features: Walk-In Closet(s)
- Level: Second
- Area: 132 Square Feet
- Dimensions: 12x11
Primary bathroom
- Level: Second
Den
- Level: First
- Area: 120 Square Feet
- Dimensions: 10x12
Dining room
- Level: First
- Area: 121 Square Feet
- Dimensions: 11x11
Great room
- Level: First
- Area: 285 Square Feet
- Dimensions: 19x15
Kitchen
- Level: First
- Area: 140 Square Feet
- Dimensions: 14x10
Loft
- Level: Second
- Area: 221 Square Feet
- Dimensions: 13x17
Heating
- Central
Cooling
- Central Air
Appliances
- Included: Dishwasher, Disposal, Dryer, Electric Water Heater, Exhaust Fan, Microwave, Range, Refrigerator, Washer
- Laundry: Inside, Laundry Room, Upper Level
Features
- Eating Space In Kitchen, Kitchen/Family Room Combo, PrimaryBedroom Upstairs, Walk-In Closet(s)
- Flooring: Carpet, Ceramic Tile
- Doors: Sliding Doors
- Has fireplace: No
Interior area
- Total structure area: 3,311
- Total interior livable area: 2,683 sqft
Video & virtual tour
Property
Parking
- Total spaces: 2
- Parking features: Garage - Attached
- Attached garage spaces: 2
Features
- Levels: Two
- Stories: 2
- Patio & porch: Patio, Screened
- Exterior features: Sidewalk
- Has view: Yes
- View description: Pond
- Has water view: Yes
- Water view: Pond
Lot
- Size: 6,434 Square Feet
- Dimensions: 53.17 x 121
Details
- Parcel number: U153120B5GT0000300037.0
- Zoning: PD
- Special conditions: None
Construction
Type & style
- Home type: SingleFamily
- Property subtype: Single Family Residence
Materials
- Block, Stucco
- Foundation: Slab
- Roof: Shingle
Condition
- New construction: No
- Year built: 2020
Utilities & green energy
- Sewer: Public Sewer
- Water: Public
- Utilities for property: BB/HS Internet Available, Cable Available, Electricity Connected, Public
Community & HOA
Community
- Features: Clubhouse, Deed Restrictions, Park, Playground, Pool
- Subdivision: SOUTH FORK S & TR T
HOA
- Has HOA: Yes
- Amenities included: Basketball Court, Park, Playground, Pool
- Services included: Community Pool, Recreational Facilities
- HOA fee: $13 monthly
- HOA name: First Service Residential
- HOA phone: 727-299-9555
- Pet fee: $0 monthly
Location
- Region: Riverview
Financial & listing details
- Price per square foot: $164/sqft
- Tax assessed value: $370,627
- Annual tax amount: $9,000
- Date on market: 4/3/2025
- Listing terms: Cash,Conventional,FHA,VA Loan
- Ownership: Fee Simple
- Total actual rent: 0
- Electric utility on property: Yes
- Road surface type: Paved