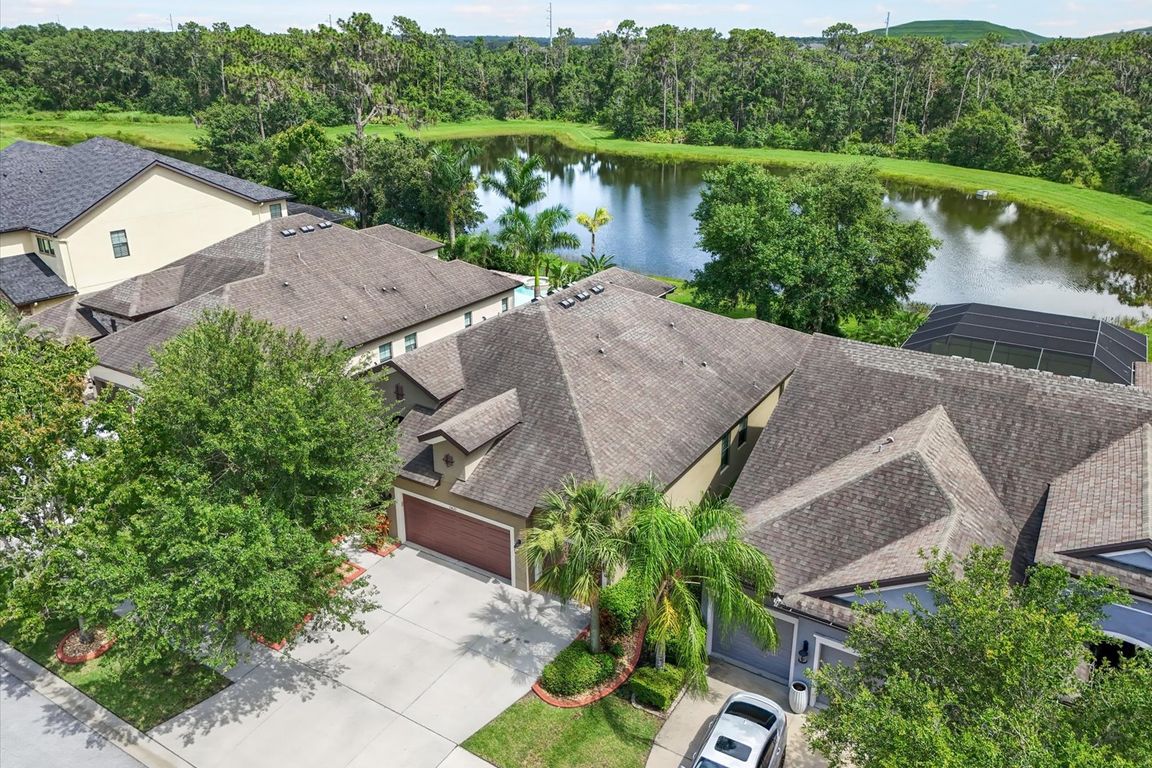
PendingPrice cut: $4K (7/23)
$475,000
4beds
2,589sqft
13821 Moonstone Canyon Dr, Riverview, FL 33579
4beds
2,589sqft
Single family residence
Built in 2014
7,800 sqft
3 Attached garage spaces
$183 price/sqft
$85 monthly HOA fee
What's special
Under contract-accepting backup offers. Feel Right at Home in South Fork’s Gated Enclave! Wait until you see this one—it’s the kind of home that just feels right from the moment you walk in. Located in a gated neighborhood of South Fork, this 4-bedroom, 3-bath home with a dedicated ...
- 51 days
- on Zillow |
- 668 |
- 28 |
Likely to sell faster than
Source: Stellar MLS,MLS#: TB8400467 Originating MLS: Suncoast Tampa
Originating MLS: Suncoast Tampa
Travel times
Kitchen
Living Room
Primary Bedroom
Beautiful Community
Zillow last checked: 7 hours ago
Listing updated: August 07, 2025 at 12:17pm
Listing Provided by:
Tony Baroni 866-863-9005,
KELLER WILLIAMS SUBURBAN TAMPA 813-684-9500
Source: Stellar MLS,MLS#: TB8400467 Originating MLS: Suncoast Tampa
Originating MLS: Suncoast Tampa

Facts & features
Interior
Bedrooms & bathrooms
- Bedrooms: 4
- Bathrooms: 3
- Full bathrooms: 3
Primary bedroom
- Features: Dual Closets
- Level: First
- Area: 224 Square Feet
- Dimensions: 14x16
Bedroom 2
- Features: Built-in Closet
- Level: First
- Area: 154 Square Feet
- Dimensions: 14x11
Bedroom 3
- Features: Built-in Closet
- Level: First
- Area: 143 Square Feet
- Dimensions: 11x13
Bedroom 4
- Features: Built-in Closet
- Level: First
- Area: 121 Square Feet
- Dimensions: 11x11
Dining room
- Level: First
- Area: 108 Square Feet
- Dimensions: 12x9
Great room
- Level: First
- Area: 289 Square Feet
- Dimensions: 17x17
Kitchen
- Level: First
- Area: 228 Square Feet
- Dimensions: 12x19
Office
- Features: No Closet
- Level: First
- Area: 196 Square Feet
- Dimensions: 14x14
Heating
- Central
Cooling
- Central Air
Appliances
- Included: Oven, Cooktop, Dishwasher, Microwave, Range Hood, Refrigerator
- Laundry: Inside, Laundry Room
Features
- Ceiling Fan(s), Eating Space In Kitchen, High Ceilings, Open Floorplan, Primary Bedroom Main Floor, Split Bedroom, Stone Counters, Thermostat, Walk-In Closet(s)
- Flooring: Carpet, Ceramic Tile
- Doors: Sliding Doors
- Has fireplace: No
Interior area
- Total structure area: 3,488
- Total interior livable area: 2,589 sqft
Video & virtual tour
Property
Parking
- Total spaces: 3
- Parking features: Garage - Attached
- Attached garage spaces: 3
Features
- Levels: One
- Stories: 1
- Patio & porch: Screened
- Exterior features: Sidewalk
- Has view: Yes
- View description: Pond
- Has water view: Yes
- Water view: Pond
Lot
- Size: 7,800 Square Feet
- Dimensions: 60 x 130
- Features: Conservation Area, In County, Sidewalk
- Residential vegetation: Mature Landscaping, Trees/Landscaped
Details
- Parcel number: U1631209UP00000000097.0
- Zoning: PD
- Special conditions: None
Construction
Type & style
- Home type: SingleFamily
- Property subtype: Single Family Residence
Materials
- Block, Stucco
- Foundation: Slab
- Roof: Shingle
Condition
- New construction: No
- Year built: 2014
Details
- Builder model: Capri
Utilities & green energy
- Sewer: Public Sewer
- Water: Public
- Utilities for property: Electricity Connected, Public
Community & HOA
Community
- Features: Deed Restrictions, Dog Park, Gated Community - No Guard, Park, Playground, Pool
- Subdivision: RESERVE AT SOUTH FORK PH 1
HOA
- Has HOA: Yes
- HOA fee: $85 monthly
- HOA name: The Reserve at SouthFork HOA
- HOA phone: 813-565-4663
- Pet fee: $0 monthly
Location
- Region: Riverview
Financial & listing details
- Price per square foot: $183/sqft
- Tax assessed value: $431,338
- Annual tax amount: $7,957
- Date on market: 6/25/2025
- Listing terms: Cash,Conventional,FHA,VA Loan
- Ownership: Fee Simple
- Total actual rent: 0
- Electric utility on property: Yes
- Road surface type: Asphalt