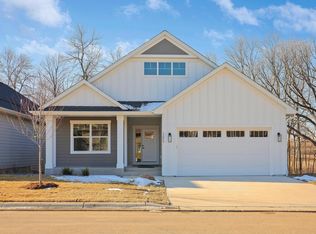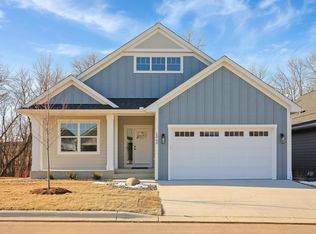Closed
$580,857
13823 102nd Ct N, Maple Grove, MN 55369
3beds
3,076sqft
Single Family Residence
Built in 2024
6,534 Square Feet Lot
$590,800 Zestimate®
$189/sqft
$3,083 Estimated rent
Home value
$590,800
$544,000 - $644,000
$3,083/mo
Zestimate® history
Loading...
Owner options
Explore your selling options
What's special
One-level living at its finest! Local custom builder LD Homes showcases luxury maintenance-free villas in a prime Maple Grove location. Design your own floor plan or choose one of ours! Many styles, floor plans, and finishes to pick from. The Addison features 3 BR, 2 BA with full stone fireplace in GR and a large walkout basement available to add more BR/BA. Open-concept floor plan with spacious KT, quartz tops, custom cabinetry throughout, soft close doors/drawers, ceramic tile shower and floors, and other premium finishes. Both slab/walkout lots available with home packages starting 479k. Located on a private cul-de-sac & only steps away from Elm Creek parks and trails, shopping, and restaurants!
Zillow last checked: 8 hours ago
Listing updated: May 16, 2025 at 07:50am
Listed by:
Shaun W Zaudtke 612-804-1856,
Edina Realty, Inc.,
Luke Konewko 763-210-8633
Bought with:
Non-MLS
Source: NorthstarMLS as distributed by MLS GRID,MLS#: 6681473
Facts & features
Interior
Bedrooms & bathrooms
- Bedrooms: 3
- Bathrooms: 2
- Full bathrooms: 1
- 3/4 bathrooms: 1
Bedroom 1
- Level: Main
- Area: 182 Square Feet
- Dimensions: 13x14
Bedroom 2
- Level: Main
- Area: 154 Square Feet
- Dimensions: 14x11
Bedroom 3
- Level: Main
- Area: 154 Square Feet
- Dimensions: 14x11
Dining room
- Level: Main
- Area: 143 Square Feet
- Dimensions: 13x11
Kitchen
- Level: Main
- Area: 140 Square Feet
- Dimensions: 14x10
Laundry
- Level: Main
- Area: 70 Square Feet
- Dimensions: 10x7
Living room
- Level: Main
- Area: 204 Square Feet
- Dimensions: 12x17
Walk in closet
- Level: Main
- Area: 81 Square Feet
- Dimensions: 9x9
Heating
- Forced Air
Cooling
- Central Air
Appliances
- Included: Dishwasher, Dryer, Gas Water Heater, Microwave, Range, Refrigerator, Stainless Steel Appliance(s), Washer
Features
- Basement: Daylight,Full,Concrete,Unfinished,Walk-Out Access
- Number of fireplaces: 1
- Fireplace features: Electric, Living Room
Interior area
- Total structure area: 3,076
- Total interior livable area: 3,076 sqft
- Finished area above ground: 1,714
- Finished area below ground: 0
Property
Parking
- Total spaces: 2
- Parking features: Attached, Concrete, Garage Door Opener
- Attached garage spaces: 2
- Has uncovered spaces: Yes
- Details: Garage Dimensions (19x23)
Accessibility
- Accessibility features: None
Features
- Levels: One
- Stories: 1
- Pool features: None
- Fencing: None
Lot
- Size: 6,534 sqft
- Dimensions: 49 x 115 x 65 x 126
- Features: Sod Included in Price, Wooded
Details
- Foundation area: 1714
- Parcel number: 0311922340066
- Zoning description: Residential-Single Family
Construction
Type & style
- Home type: SingleFamily
- Property subtype: Single Family Residence
Materials
- Fiber Cement, Vinyl Siding
- Roof: Age 8 Years or Less,Asphalt,Pitched
Condition
- Age of Property: 1
- New construction: Yes
- Year built: 2024
Details
- Builder name: L D HOMES INC
Utilities & green energy
- Gas: Natural Gas
- Sewer: City Sewer/Connected
- Water: City Water/Connected
Community & neighborhood
Location
- Region: Maple Grove
- Subdivision: Territorial Greens West
HOA & financial
HOA
- Has HOA: Yes
- HOA fee: $250 monthly
- Services included: Lawn Care, Other, Professional Mgmt, Snow Removal
- Association name: Territorial Greens West
- Association phone: 763-972-5100
Other
Other facts
- Road surface type: Paved
Price history
| Date | Event | Price |
|---|---|---|
| 5/15/2025 | Sold | $580,857-7.7%$189/sqft |
Source: | ||
| 4/7/2025 | Pending sale | $629,000$204/sqft |
Source: | ||
| 3/7/2025 | Listed for sale | $629,000+6.6%$204/sqft |
Source: | ||
| 3/7/2025 | Listing removed | $590,000$192/sqft |
Source: | ||
| 12/30/2024 | Listed for sale | $590,000$192/sqft |
Source: | ||
Public tax history
| Year | Property taxes | Tax assessment |
|---|---|---|
| 2025 | $1,752 -4% | $562,600 +368.8% |
| 2024 | $1,824 +109.4% | $120,000 -7.7% |
| 2023 | $871 +52.1% | $130,000 -14.9% |
Find assessor info on the county website
Neighborhood: 55369
Nearby schools
GreatSchools rating
- 7/10Fernbrook Elementary SchoolGrades: PK-5Distance: 0.8 mi
- 6/10Osseo Middle SchoolGrades: 6-8Distance: 2.5 mi
- 10/10Maple Grove Senior High SchoolGrades: 9-12Distance: 0.5 mi
Get a cash offer in 3 minutes
Find out how much your home could sell for in as little as 3 minutes with a no-obligation cash offer.
Estimated market value
$590,800
Get a cash offer in 3 minutes
Find out how much your home could sell for in as little as 3 minutes with a no-obligation cash offer.
Estimated market value
$590,800

