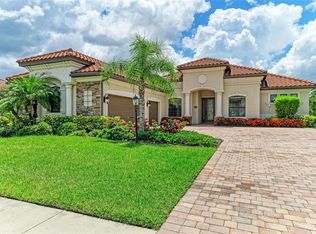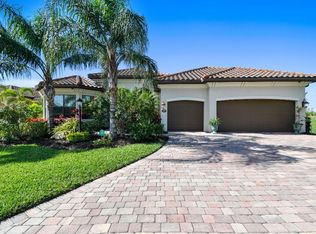Sold for $877,500 on 07/16/25
$877,500
13823 Swiftwater Way, Bradenton, FL 34211
3beds
2,381sqft
Single Family Residence
Built in 2017
10,411 Square Feet Lot
$863,400 Zestimate®
$369/sqft
$5,649 Estimated rent
Home value
$863,400
$794,000 - $932,000
$5,649/mo
Zestimate® history
Loading...
Owner options
Explore your selling options
What's special
This beautifully updated luxury estate home features 3 bedrooms plus a den, 2 1/2 baths, and a 3-car garage, and is situated in the highly sought-after Lakewood Ranch Bridgewater community. The spacious Cambridge model pool home offers stunning water views and showcases custom upgrades throughout. Notable features include a smartly designed pool and spa, hurricane-rated sliding glass doors, porcelain plank tile flooring throughout the whole house and a unique feature wall in the great room with specialty built-in shelving and granite-accented lower shelves. The owner’s suite features a high-end designed closet with specialty shelves, and the garage includes a smartly designed custom closet, perfect for storage. The kitchen and bathrooms are enhanced by beautiful quartzite countertops, while the entire home has been freshly painted, including all closets. New custom light fixtures have been installed throughout. The air conditioning unit was replaced just two years ago. Enjoy breathtaking lake views with preserves on the opposite shore, and a fenced backyard—perfect for children or pets. Situated on a spacious lot at the end of a quiet cul-de-sac, the location offers both privacy and tranquility. The lanai, complete with a pool and spa, provides panoramic views of the surrounding protected preserve. New hurricane sliding doors let in an abundance of natural light, and with the home’s southwest exposure, it remains bright and airy throughout the day. The oversized side-loading 3-car garage offers plenty of room for vehicles and storage. The beautifully landscaped yard, featuring palm trees, creates a tropical ambiance. Inside, estate-style finishes enhance the home’s elegance, with crown molding, high-end stainless-steel appliances, and custom cabinetry. The pool and spa are equipped with a gas heater for year-round enjoyment. The home has been meticulously maintained with regular AC servicing, weekly pool cleaning, and pest control. With no build delays or punch lists, this home is move-in ready and waiting for you to begin enjoying its luxurious lifestyle. Situated within the highly regarded Lakewood Ranch community, this home is near excellent schools and offers an array of clubs, golf courses, and recreational facilities. Manatee County is also planning an aquatic center and a large pickleball facility nearby. With gated security and maintenance-free living, all of this is included in your low HOA fees. Don’t miss the chance to make this your dream home!
Zillow last checked: 8 hours ago
Listing updated: July 17, 2025 at 09:12am
Listing Provided by:
Christopher Van Vliet 941-993-7087,
MICHAEL SAUNDERS & COMPANY 941-907-9595,
Jamie Van Vliet, PA 941-993-8996,
MICHAEL SAUNDERS & COMPANY
Bought with:
Sandy Schmuff, 3434552
UNITED REAL ESTATE SUNCOAST
Source: Stellar MLS,MLS#: A4637151 Originating MLS: Sarasota - Manatee
Originating MLS: Sarasota - Manatee

Facts & features
Interior
Bedrooms & bathrooms
- Bedrooms: 3
- Bathrooms: 3
- Full bathrooms: 2
- 1/2 bathrooms: 1
Primary bedroom
- Features: Walk-In Closet(s)
- Level: First
- Area: 247 Square Feet
- Dimensions: 19x13
Bedroom 2
- Features: Built-in Closet
- Level: First
- Area: 143 Square Feet
- Dimensions: 13x11
Bedroom 3
- Features: Built-in Closet
- Level: First
- Area: 132 Square Feet
- Dimensions: 12x11
Den
- Level: First
- Area: 130 Square Feet
- Dimensions: 13x10
Dinette
- Level: First
- Area: 110 Square Feet
- Dimensions: 11x10
Dining room
- Level: First
- Area: 144 Square Feet
- Dimensions: 12x12
Great room
- Level: First
- Area: 396 Square Feet
- Dimensions: 22x18
Kitchen
- Features: Built-in Closet
- Level: First
- Area: 180 Square Feet
- Dimensions: 15x12
Heating
- Central
Cooling
- Central Air
Appliances
- Included: Oven, Convection Oven, Cooktop, Dishwasher, Disposal, Dryer, Exhaust Fan, Gas Water Heater, Microwave, Range, Refrigerator, Washer, Water Softener
- Laundry: Laundry Room
Features
- Built-in Features, Ceiling Fan(s), Crown Molding, Eating Space In Kitchen, In Wall Pest System, Kitchen/Family Room Combo, Living Room/Dining Room Combo, Open Floorplan, Primary Bedroom Main Floor, Solid Surface Counters, Tray Ceiling(s), Walk-In Closet(s)
- Flooring: Porcelain Tile
- Doors: French Doors
- Windows: Blinds, Hurricane Shutters
- Has fireplace: No
Interior area
- Total structure area: 3,440
- Total interior livable area: 2,381 sqft
Property
Parking
- Total spaces: 3
- Parking features: Garage Door Opener
- Attached garage spaces: 3
Features
- Levels: One
- Stories: 1
- Patio & porch: Covered, Enclosed, Screened
- Exterior features: Garden, Irrigation System, Lighting, Rain Gutters, Sidewalk
- Has private pool: Yes
- Pool features: Child Safety Fence, Heated, In Ground, Salt Water, Screen Enclosure
- Has spa: Yes
- Spa features: Heated, In Ground
- Has view: Yes
- View description: Pool, Trees/Woods, Water, Pond
- Has water view: Yes
- Water view: Water,Pond
- Waterfront features: Pond
Lot
- Size: 10,411 sqft
- Residential vegetation: Mature Landscaping, Trees/Landscaped
Details
- Parcel number: 579961759
- Zoning: PDMU/A
- Special conditions: None
Construction
Type & style
- Home type: SingleFamily
- Property subtype: Single Family Residence
Materials
- Stucco
- Foundation: Slab
- Roof: Tile
Condition
- New construction: No
- Year built: 2017
Details
- Builder model: Cambridge Grande
- Builder name: Lennar
Utilities & green energy
- Sewer: Public Sewer
- Water: Private
- Utilities for property: Cable Connected, Electricity Connected, Fire Hydrant, Natural Gas Connected, Public, Sewer Connected, Sprinkler Recycled, Street Lights, Underground Utilities, Water Connected
Community & neighborhood
Community
- Community features: Deed Restrictions, Gated Community - No Guard, Golf Carts OK, Irrigation-Reclaimed Water, No Truck/RV/Motorcycle Parking, Park, Playground, Sidewalks, Special Community Restrictions
Location
- Region: Bradenton
- Subdivision: BRIDGEWATER PH III AT LAKEWOOD RANCH
HOA & financial
HOA
- Has HOA: Yes
- HOA fee: $355 monthly
- Amenities included: Gated, Maintenance, Park
- Services included: Maintenance Grounds
- Association name: Bridgewater HOA
Other fees
- Pet fee: $0 monthly
Other financial information
- Total actual rent: 0
Other
Other facts
- Ownership: Fee Simple
- Road surface type: Paved, Asphalt
Price history
| Date | Event | Price |
|---|---|---|
| 7/16/2025 | Sold | $877,500-2%$369/sqft |
Source: | ||
| 5/30/2025 | Pending sale | $895,000$376/sqft |
Source: | ||
| 5/16/2025 | Price change | $895,000-3.2%$376/sqft |
Source: | ||
| 3/25/2025 | Price change | $925,000-5.6%$388/sqft |
Source: | ||
| 2/20/2025 | Price change | $980,000-2%$412/sqft |
Source: | ||
Public tax history
| Year | Property taxes | Tax assessment |
|---|---|---|
| 2024 | $7,368 +0.9% | $402,120 +3% |
| 2023 | $7,304 +2.4% | $390,408 +3% |
| 2022 | $7,135 -3.3% | $379,037 +3% |
Find assessor info on the county website
Neighborhood: 34211
Nearby schools
GreatSchools rating
- 8/10B.D. Gullett Elementary SchoolGrades: PK-5Distance: 1.8 mi
- 7/10Dr Mona Jain Middle SchoolGrades: 6-8Distance: 1.7 mi
- 6/10Lakewood Ranch High SchoolGrades: PK,9-12Distance: 2.3 mi
Schools provided by the listing agent
- Elementary: Gullett Elementary
- Middle: Dr Mona Jain Middle
- High: Lakewood Ranch High
Source: Stellar MLS. This data may not be complete. We recommend contacting the local school district to confirm school assignments for this home.
Get a cash offer in 3 minutes
Find out how much your home could sell for in as little as 3 minutes with a no-obligation cash offer.
Estimated market value
$863,400
Get a cash offer in 3 minutes
Find out how much your home could sell for in as little as 3 minutes with a no-obligation cash offer.
Estimated market value
$863,400

