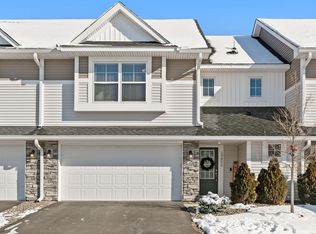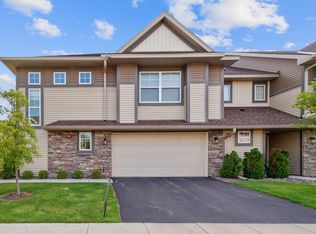Closed
$377,500
13824 102nd Pl N, Maple Grove, MN 55369
3beds
1,906sqft
Townhouse Side x Side
Built in 2019
3,049.2 Square Feet Lot
$375,400 Zestimate®
$198/sqft
$2,620 Estimated rent
Home value
$375,400
$345,000 - $405,000
$2,620/mo
Zestimate® history
Loading...
Owner options
Explore your selling options
What's special
Beautifully maintained 3b/3b townhome built in 2019. Located minutes from Arbor Lakes shopping & dining, and Elm Creek Park Preserve. Eco-friendly, energy efficient appliances and construction. Upgraded smart home network includes: smart locks, routers, thermostat, intercom, doorbell, pet friendly! Bonus: garage professionally outfitted w/premium Milwaukee Tools wall system incl. wall-mounted pressure washer w/100’ commercial grade hose-reel for maintaining vehicles, equipment, & outdoor spaces.
Zillow last checked: 8 hours ago
Listing updated: October 01, 2025 at 09:12am
Listed by:
Grace A Hayden 612-250-9349,
Coldwell Banker Realty
Bought with:
Brandon Anderson
eHouse Realty, Inc
Source: NorthstarMLS as distributed by MLS GRID,MLS#: 6735580
Facts & features
Interior
Bedrooms & bathrooms
- Bedrooms: 3
- Bathrooms: 3
- Full bathrooms: 1
- 3/4 bathrooms: 1
- 1/2 bathrooms: 1
Bedroom 1
- Level: Upper
- Area: 196 Square Feet
- Dimensions: 14x14
Bedroom 2
- Level: Upper
- Area: 140 Square Feet
- Dimensions: 14x10
Bedroom 3
- Level: Upper
- Area: 140 Square Feet
- Dimensions: 14x10
Dining room
- Level: Main
- Area: 84 Square Feet
- Dimensions: 12x7
Kitchen
- Level: Main
- Area: 195 Square Feet
- Dimensions: 15x13
Laundry
- Level: Upper
- Area: 66 Square Feet
- Dimensions: 11x6
Loft
- Level: Upper
- Area: 195 Square Feet
- Dimensions: 15x13
Other
- Level: Main
- Area: 208 Square Feet
- Dimensions: 16x13
Heating
- Forced Air
Cooling
- Central Air
Appliances
- Included: Dishwasher, Disposal, Dryer, Exhaust Fan, Freezer, Gas Water Heater, Microwave, Range, Refrigerator, Washer, Water Softener Owned
Features
- Basement: None
- Number of fireplaces: 1
- Fireplace features: Gas
Interior area
- Total structure area: 1,906
- Total interior livable area: 1,906 sqft
- Finished area above ground: 1,906
- Finished area below ground: 0
Property
Parking
- Total spaces: 2
- Parking features: Attached, Asphalt, Garage, Garage Door Opener, Heated Garage, Insulated Garage
- Attached garage spaces: 2
- Has uncovered spaces: Yes
- Details: Garage Dimensions (21x17)
Accessibility
- Accessibility features: None
Features
- Levels: Two
- Stories: 2
- Patio & porch: Patio
- Fencing: None
Lot
- Size: 3,049 sqft
- Dimensions: 47 x 66
- Features: Wooded
Details
- Foundation area: 955
- Parcel number: 0311922340018
- Zoning description: Residential-Multi-Family
Construction
Type & style
- Home type: Townhouse
- Property subtype: Townhouse Side x Side
- Attached to another structure: Yes
Materials
- Vinyl Siding, Wood Siding, Brick, Stone
Condition
- Age of Property: 6
- New construction: No
- Year built: 2019
Utilities & green energy
- Gas: Natural Gas
- Sewer: City Sewer/Connected
- Water: City Water/Connected
Community & neighborhood
Location
- Region: Maple Grove
- Subdivision: Territorial Woods 2nd Add
HOA & financial
HOA
- Has HOA: Yes
- HOA fee: $297 monthly
- Services included: Maintenance Structure, Hazard Insurance, Lawn Care, Maintenance Grounds, Professional Mgmt, Trash, Snow Removal
- Association name: Associa
- Association phone: 763-225-6400
Price history
| Date | Event | Price |
|---|---|---|
| 10/1/2025 | Sold | $377,500-0.7%$198/sqft |
Source: | ||
| 9/29/2025 | Pending sale | $380,000$199/sqft |
Source: | ||
| 7/31/2025 | Price change | $380,000-2.5%$199/sqft |
Source: | ||
| 7/7/2025 | Listed for sale | $389,900+21.8%$205/sqft |
Source: | ||
| 8/16/2019 | Sold | $319,990$168/sqft |
Source: | ||
Public tax history
| Year | Property taxes | Tax assessment |
|---|---|---|
| 2025 | $4,289 -0.5% | $356,400 -2% |
| 2024 | $4,311 +7.7% | $363,700 -1.9% |
| 2023 | $4,002 +8.7% | $370,600 +4.3% |
Find assessor info on the county website
Neighborhood: 55369
Nearby schools
GreatSchools rating
- 7/10Fernbrook Elementary SchoolGrades: PK-5Distance: 0.9 mi
- 6/10Osseo Middle SchoolGrades: 6-8Distance: 2.5 mi
- 10/10Maple Grove Senior High SchoolGrades: 9-12Distance: 0.6 mi
Get a cash offer in 3 minutes
Find out how much your home could sell for in as little as 3 minutes with a no-obligation cash offer.
Estimated market value
$375,400
Get a cash offer in 3 minutes
Find out how much your home could sell for in as little as 3 minutes with a no-obligation cash offer.
Estimated market value
$375,400

