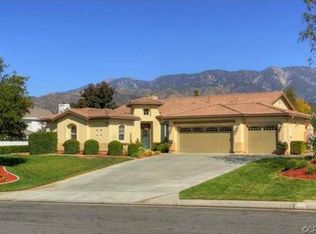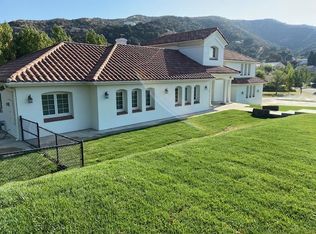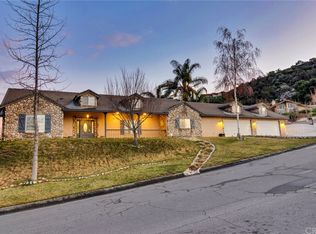Sold for $899,900 on 09/20/24
Listing Provided by:
Shida Khanian DRE #01007778 714-746-3617,
BHHS CA Properties
Bought with: Beverly Hills Fine Homes
$899,900
13824 Meadow View Ln, Yucaipa, CA 92399
4beds
3,005sqft
Single Family Residence
Built in 2000
0.56 Acres Lot
$853,100 Zestimate®
$299/sqft
$4,107 Estimated rent
Home value
$853,100
$810,000 - $896,000
$4,107/mo
Zestimate® history
Loading...
Owner options
Explore your selling options
What's special
Nestled on a sprawling 24,394 square foot lot size, this custom-built ranch style home in Hidden Meadows community, offers over 3,000. Square feet open floor plan of exquisite living space. Three bedrooms plus an office which could be used as the 4th bedroom, separate master wing with double door entry, walk in closet and grand bathroom with wall block glass shower, separate vanities and a large soaking tub for ultimate relaxation. Through arches and columns to arrive at the gourmet kitchen with courts countertops, and a large breakfast nook. Newer appliances open to the family room with impressive stone fireplace and a wall of window that flood the space with natural light and the breathtaking mountain views providing serene and picturesque backdrop. Even on hot summer days, relax in your own backyard covered patio and feast your eyes on the views and nature. The expansive RV access includes a 30-amp service and a dump station, making it perfect for adventurers and travelers. Additionally, the property includes an oversize three-car garage, offering ample space for vehicles and storage. This home is a perfect blend of luxury and comfort, functionality, set in a tranquil and pastoral setting. Great location, great school, close to shops, park, there's lots of activities such as oak glen apple season and picking all kind of berries. Kids would have a ball in winter time to play snow saucer slide and much more.
Zillow last checked: 8 hours ago
Listing updated: December 04, 2024 at 05:54pm
Listing Provided by:
Shida Khanian DRE #01007778 714-746-3617,
BHHS CA Properties
Bought with:
Fatima Nordquist, DRE #01467088
Beverly Hills Fine Homes
Source: CRMLS,MLS#: PW24151137 Originating MLS: California Regional MLS
Originating MLS: California Regional MLS
Facts & features
Interior
Bedrooms & bathrooms
- Bedrooms: 4
- Bathrooms: 3
- Full bathrooms: 3
- Main level bathrooms: 3
- Main level bedrooms: 3
Heating
- Central
Cooling
- Central Air
Appliances
- Included: Dishwasher, Microwave
- Laundry: Electric Dryer Hookup, Gas Dryer Hookup, Laundry Room
Features
- Breakfast Bar, Built-in Features, Breakfast Area, Ceiling Fan(s), Crown Molding, Cathedral Ceiling(s), Central Vacuum, Separate/Formal Dining Room, Granite Counters, High Ceilings, Open Floorplan, Pantry, Recessed Lighting, Storage, All Bedrooms Down, Main Level Primary
- Flooring: Carpet, Tile
- Windows: Double Pane Windows
- Has fireplace: Yes
- Fireplace features: Family Room
- Common walls with other units/homes: No Common Walls
Interior area
- Total interior livable area: 3,005 sqft
Property
Parking
- Total spaces: 3
- Parking features: Door-Multi, Direct Access, Driveway, Garage, RV Access/Parking
- Attached garage spaces: 3
Features
- Levels: One
- Stories: 1
- Entry location: hallway
- Patio & porch: Concrete, Patio
- Exterior features: Lighting, Rain Gutters
- Pool features: None
- Spa features: None
- Has view: Yes
- View description: Mountain(s)
Lot
- Size: 0.56 Acres
- Features: Landscaped, Ranch, Rocks, Sprinkler System, Walkstreet, Yard
Details
- Parcel number: 407340063
- Zoning: W-2
- Special conditions: Standard
Construction
Type & style
- Home type: SingleFamily
- Architectural style: Mediterranean
- Property subtype: Single Family Residence
Materials
- Copper Plumbing
- Foundation: Slab
- Roof: Clay
Condition
- Turnkey
- New construction: No
- Year built: 2000
Utilities & green energy
- Electric: 220 Volts in Garage
- Sewer: Septic Type Unknown
- Water: Public
- Utilities for property: Cable Available, Electricity Connected, Sewer Connected, Water Connected
Community & neighborhood
Security
- Security features: Security System, Smoke Detector(s)
Community
- Community features: Park, Street Lights, Sidewalks
Location
- Region: Yucaipa
Other
Other facts
- Listing terms: Cash,Cash to Existing Loan
Price history
| Date | Event | Price |
|---|---|---|
| 9/20/2024 | Sold | $899,900$299/sqft |
Source: | ||
| 8/28/2024 | Pending sale | $899,900$299/sqft |
Source: | ||
| 7/28/2024 | Listed for sale | $899,900+42.1%$299/sqft |
Source: | ||
| 5/1/2018 | Sold | $633,500-2.4%$211/sqft |
Source: Public Record | ||
| 4/10/2018 | Pending sale | $648,800$216/sqft |
Source: Keller Williams Realty Redlands #EV18061861 | ||
Public tax history
| Year | Property taxes | Tax assessment |
|---|---|---|
| 2025 | $11,288 +826.4% | $899,900 +950.4% |
| 2024 | $1,218 +0.9% | $85,675 +2% |
| 2023 | $1,208 +2% | $83,996 +2% |
Find assessor info on the county website
Neighborhood: 92399
Nearby schools
GreatSchools rating
- 5/10Wildwood Elementary SchoolGrades: K-5Distance: 2.1 mi
- 6/10Mesa View Middle SchoolGrades: 6-8Distance: 4.9 mi
- 8/10Yucaipa High SchoolGrades: 9-12Distance: 6.2 mi
Get a cash offer in 3 minutes
Find out how much your home could sell for in as little as 3 minutes with a no-obligation cash offer.
Estimated market value
$853,100
Get a cash offer in 3 minutes
Find out how much your home could sell for in as little as 3 minutes with a no-obligation cash offer.
Estimated market value
$853,100



