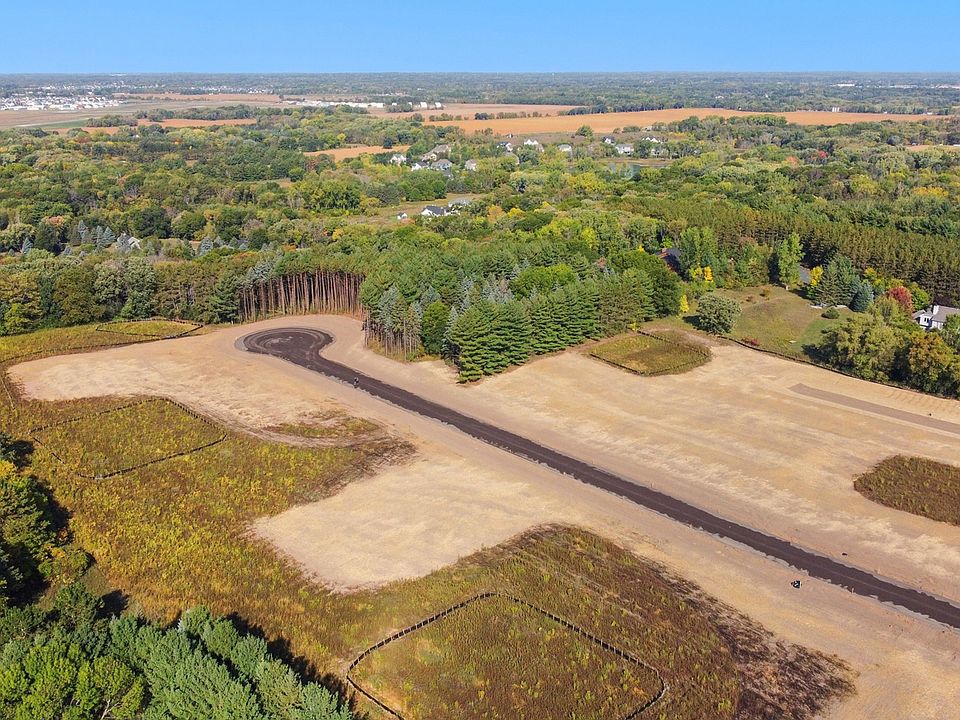Navigation does not recognize this community yet. Follow these directions I-94 to Manning Ave. North, north on Manning to 10th Street North, east to Oakgreen Ave. N, North to 27th Street North, west to home. Stately custom design with ADU/Accessory Dwelling Unit(by McDonald Construction)in West Lakeland Townships newest executive acreage community Twin Pines Fields! (3) 2.5 acre homesites remain surrounded by towering pines, mature oaks and open space. Create your own custom design or build one of our signature plans in this spectacular community.
Active
$1,925,000
13825 27th St N, West Lakeland Township, MN 55082
4beds
4,459sqft
Single Family Residence
Built in 2025
2.5 Acres Lot
$-- Zestimate®
$432/sqft
$83/mo HOA
What's special
Open spaceSurrounded by towering pinesMature oaksStately custom design
- 246 days |
- 822 |
- 27 |
Zillow last checked: 7 hours ago
Listing updated: September 10, 2025 at 02:16pm
Listed by:
Carole J Griffith 612-723-4683,
Edina Realty, Inc.
Source: NorthstarMLS as distributed by MLS GRID,MLS#: 6656417
Travel times
Schedule tour
Facts & features
Interior
Bedrooms & bathrooms
- Bedrooms: 4
- Bathrooms: 7
- Full bathrooms: 4
- 3/4 bathrooms: 1
- 1/2 bathrooms: 2
Rooms
- Room types: Living Room, Dining Room, Study, Kitchen, Bedroom 1, Bedroom 2, Bedroom 3, Bonus Room, Porch, Kitchen- 2nd, Family Room, Bedroom 4, Flex Room
Bedroom 1
- Level: Upper
- Area: 288 Square Feet
- Dimensions: 18x16
Bedroom 2
- Level: Upper
- Area: 204 Square Feet
- Dimensions: 17x12
Bedroom 3
- Level: Upper
- Area: 156 Square Feet
- Dimensions: 13x12
Bedroom 4
- Level: Main
- Area: 169 Square Feet
- Dimensions: 13x13
Bonus room
- Level: Upper
- Area: 216 Square Feet
- Dimensions: 18x12
Dining room
- Level: Main
- Area: 165 Square Feet
- Dimensions: 15x11
Family room
- Level: Main
- Area: 168 Square Feet
- Dimensions: 14x12
Flex room
- Level: Main
- Area: 88 Square Feet
- Dimensions: 11x8
Kitchen
- Level: Main
- Area: 216 Square Feet
- Dimensions: 18x12
Kitchen 2nd
- Level: Main
- Area: 168 Square Feet
- Dimensions: 14x12
Living room
- Level: Main
- Area: 289 Square Feet
- Dimensions: 17x17
Porch
- Level: Main
- Area: 234 Square Feet
- Dimensions: 18x13
Study
- Level: Main
- Area: 130 Square Feet
- Dimensions: 13x10
Heating
- Forced Air, Fireplace(s), Humidifier, Zoned
Cooling
- Central Air, Zoned
Appliances
- Included: Air-To-Air Exchanger, Cooktop, Dishwasher, Disposal, Double Oven, Dryer, ENERGY STAR Qualified Appliances, Exhaust Fan, Freezer, Humidifier, Gas Water Heater, Water Filtration System, Microwave, Range, Refrigerator, Stainless Steel Appliance(s), Tankless Water Heater, Wall Oven, Washer, Water Softener Owned
Features
- Basement: Drain Tiled,Egress Window(s),Full,Concrete,Storage Space,Sump Pump,Unfinished
- Number of fireplaces: 3
- Fireplace features: Gas, Living Room, Stone, Wood Burning
Interior area
- Total structure area: 4,459
- Total interior livable area: 4,459 sqft
- Finished area above ground: 4,459
- Finished area below ground: 0
Property
Parking
- Total spaces: 4
- Parking features: Attached, Asphalt, Floor Drain, Garage Door Opener, Heated Garage, Insulated Garage, Storage
- Attached garage spaces: 4
- Has uncovered spaces: Yes
- Details: Garage Door Height (8), Garage Door Width (16)
Accessibility
- Accessibility features: Grab Bars In Bathroom, Door Lever Handles, Other
Features
- Levels: Two
- Stories: 2
- Patio & porch: Front Porch, Patio, Porch, Side Porch
- Pool features: None
- Fencing: None
Lot
- Size: 2.5 Acres
- Features: Irregular Lot, Sod Included in Price, Many Trees
- Topography: Gently Rolling,High Ground,Meadow,Sloped,Wooded
Details
- Foundation area: 1524
- Parcel number: 2002920140012
- Zoning description: Residential-Single Family
Construction
Type & style
- Home type: SingleFamily
- Property subtype: Single Family Residence
Materials
- Brick/Stone, Fiber Cement, Metal Siding, Shake Siding, Brick, Concrete, Frame
- Foundation: Slab
- Roof: Age 8 Years or Less,Asphalt,Metal,Pitched
Condition
- Age of Property: 0
- New construction: Yes
- Year built: 2025
Details
- Builder name: MCDONALD DESIGN BUILD RENOVATE AND MCDONALD CONSTR
Utilities & green energy
- Electric: 200+ Amp Service, Other
- Gas: Natural Gas
- Sewer: Private Sewer, Septic System Compliant - Yes
- Water: Private, Well
Community & HOA
Community
- Subdivision: Twin Pine Fields
HOA
- Has HOA: Yes
- Services included: Other, Shared Amenities
- HOA fee: $1,000 annually
- HOA name: Twin Pines HOA
- HOA phone: 952-222-8122
Location
- Region: West Lakeland Township
Financial & listing details
- Price per square foot: $432/sqft
- Tax assessed value: $74,600
- Annual tax amount: $836
- Date on market: 2/3/2025
- Cumulative days on market: 10 days
- Date available: 10/01/2025
- Road surface type: Paved
About the community
Welcome to Twin Pine Fields, an exquisite new neighborhood where spaciousness and natural beauty meet to create an idyllic living experience. Nestled among rolling hills and scenic landscapes, Twin Pine Fields offers generous 2.5 acre lots that provide ample space for your dream home and outdoor aspirations. Here, you'll find tranquility and room to breathe, while still being close to many amenities, including Lake Elmo Park Preserve and downtown Stillwater.
Source: McDonald Construction Partners

