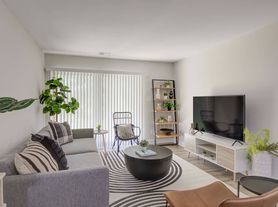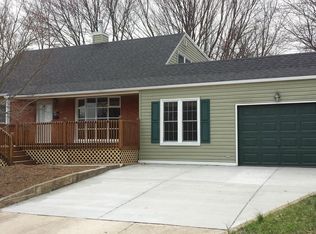Really nice home with vinyl plank flooring on the main and lower levels. Only carpet is on the stairs. Newly installed kitchen cabinets, counters and double stainless sinks, there is space for a table plus a separate dining area. Main level also features a master bedroom with an attached bath plus another bedroom and a full hall bath. There is a slider leading to a deck and the fenced backyard. Lower lvl has two more bedrooms, a full bath, a rec room with a fireplace and a utility room. The basement is a walkout and features a slider to the backyard. There is a washer and dryer as well as a utility sink and room for storage. All freshly painted and available. Owner will consider pets.
House for rent
$2,900/mo
13828 Londonderry Ct, Woodbridge, VA 22193
4beds
1,755sqft
Price may not include required fees and charges.
Singlefamily
Available now
Cats, dogs OK
Central air, electric, ceiling fan
In basement laundry
Driveway parking
Electric, heat pump, fireplace
What's special
Fenced backyardNewly installed kitchen cabinetsSeparate dining areaVinyl plank flooringDouble stainless sinks
- 9 days |
- -- |
- -- |
Travel times
Looking to buy when your lease ends?
Consider a first-time homebuyer savings account designed to grow your down payment with up to a 6% match & a competitive APY.
Facts & features
Interior
Bedrooms & bathrooms
- Bedrooms: 4
- Bathrooms: 3
- Full bathrooms: 3
Heating
- Electric, Heat Pump, Fireplace
Cooling
- Central Air, Electric, Ceiling Fan
Appliances
- Included: Dishwasher, Disposal, Dryer, Microwave, Oven, Refrigerator, Washer
- Laundry: In Basement, In Unit
Features
- Ceiling Fan(s), Dining Area, Entry Level Bedroom, Exhaust Fan, Floor Plan - Traditional, Kitchen - Table Space
- Has basement: Yes
- Has fireplace: Yes
Interior area
- Total interior livable area: 1,755 sqft
Property
Parking
- Parking features: Driveway
- Details: Contact manager
Features
- Exterior features: Contact manager
Details
- Parcel number: 8092934315
Construction
Type & style
- Home type: SingleFamily
- Architectural style: RanchRambler
- Property subtype: SingleFamily
Materials
- Roof: Asphalt
Condition
- Year built: 1976
Community & HOA
Location
- Region: Woodbridge
Financial & listing details
- Lease term: Contact For Details
Price history
| Date | Event | Price |
|---|---|---|
| 10/31/2025 | Listed for rent | $2,900+26.1%$2/sqft |
Source: Bright MLS #VAPW2106906 | ||
| 10/17/2021 | Listing removed | -- |
Source: | ||
| 10/15/2021 | Listed for rent | $2,300+35.3%$1/sqft |
Source: | ||
| 7/27/2011 | Listing removed | $1,700$1/sqft |
Source: Long & Foster Real Estate #PW7656801 | ||
| 7/26/2011 | Listed for rent | $1,700$1/sqft |
Source: Long & Foster Real Estate #PW7656801 | ||

