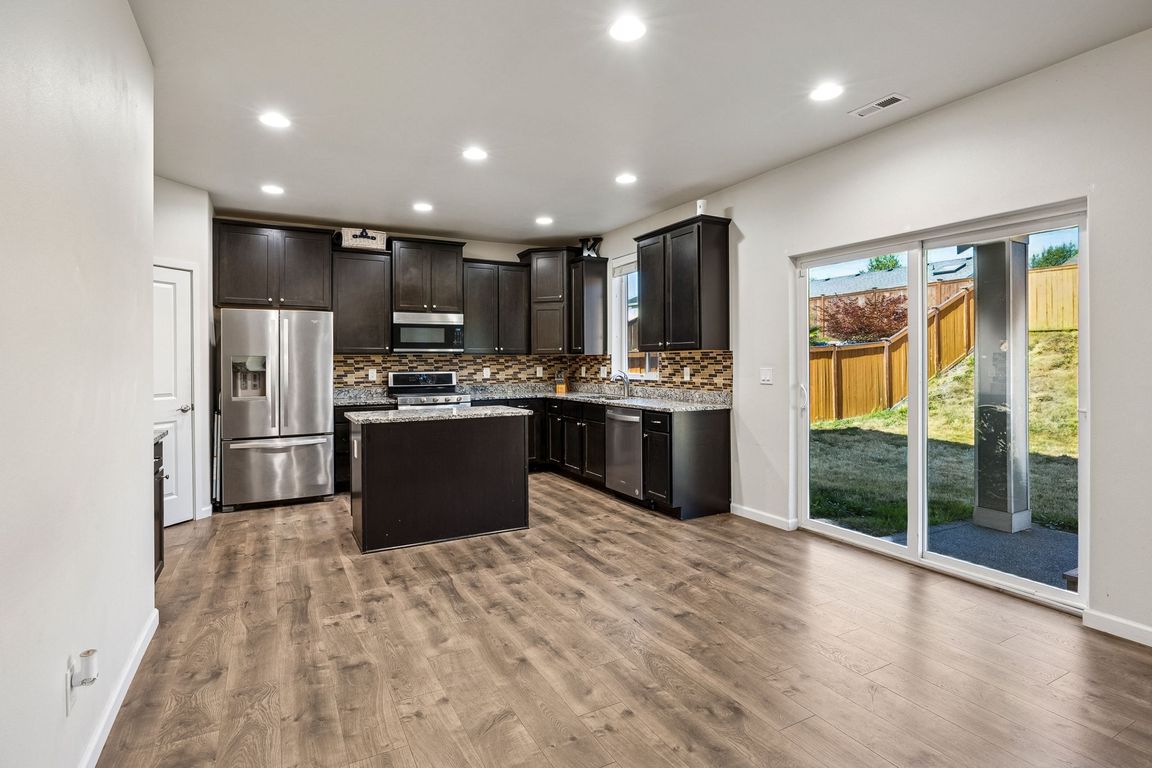
ActivePrice cut: $10K (9/15)
$639,900
5beds
2,840sqft
13829 67th Avenue E, Puyallup, WA 98373
5beds
2,840sqft
Single family residence
Built in 2017
10,001 sqft
2 Attached garage spaces
$225 price/sqft
$38 monthly HOA fee
What's special
Gas fpLuxurious primary suiteWi closetCozy family roomLarge granite islandFully fenced backyardSs appliances
Welcome to this 10,000 sq. ft. lot & beautifully maintained home in the Summerwood Park community! The open floorplan boasts a formal living area, cozy family room W/gas FP, and chefs kitchen W/large granite island, SS appliances, perfect for entertaining. Main floor W/bedroom & full bath perfect for multi-generational living. Upstairs, ...
- 75 days |
- 382 |
- 21 |
Source: NWMLS,MLS#: 2408632
Travel times
Living Room
Kitchen
Primary Bedroom
Zillow last checked: 7 hours ago
Listing updated: September 15, 2025 at 10:12am
Listed by:
Carrie Johnson,
Terry Wise & Associates,
Shawn Maxey,
Terry Wise & Associates
Source: NWMLS,MLS#: 2408632
Facts & features
Interior
Bedrooms & bathrooms
- Bedrooms: 5
- Bathrooms: 3
- Full bathrooms: 3
- Main level bathrooms: 1
- Main level bedrooms: 1
Bedroom
- Level: Main
Bathroom full
- Level: Main
Dining room
- Level: Main
Entry hall
- Level: Main
Family room
- Level: Main
Kitchen with eating space
- Level: Main
Heating
- Fireplace, 90%+ High Efficiency, Forced Air, Electric, Natural Gas
Cooling
- Forced Air
Appliances
- Included: Dishwasher(s), Disposal, Dryer(s), Microwave(s), Refrigerator(s), Stove(s)/Range(s), Washer(s), Garbage Disposal, Water Heater: Electric, Water Heater Location: Garage
Features
- Bath Off Primary, Dining Room, Walk-In Pantry
- Flooring: Laminate, Vinyl, Carpet
- Windows: Double Pane/Storm Window
- Basement: None
- Number of fireplaces: 1
- Fireplace features: Gas, Main Level: 1, Fireplace
Interior area
- Total structure area: 2,840
- Total interior livable area: 2,840 sqft
Property
Parking
- Total spaces: 2
- Parking features: Attached Garage
- Attached garage spaces: 2
Features
- Levels: Two
- Stories: 2
- Entry location: Main
- Patio & porch: Bath Off Primary, Double Pane/Storm Window, Dining Room, Fireplace, Walk-In Closet(s), Walk-In Pantry, Water Heater
- Has view: Yes
- View description: Territorial
Lot
- Size: 10,001.38 Square Feet
- Features: Corner Lot, Paved, Sidewalk, Cable TV, Fenced-Fully, Gas Available, High Speed Internet, Patio
- Topography: Level
- Residential vegetation: Garden Space
Details
- Parcel number: 6026860370
- Zoning: RR
- Zoning description: Jurisdiction: City
- Special conditions: Standard
Construction
Type & style
- Home type: SingleFamily
- Architectural style: Contemporary
- Property subtype: Single Family Residence
Materials
- Cement Planked, Cement Plank
- Foundation: Poured Concrete
- Roof: Composition
Condition
- Year built: 2017
- Major remodel year: 2017
Details
- Builder name: LGI Homes
Utilities & green energy
- Electric: Company: Elmhurst Mutual
- Sewer: Sewer Connected, Company: Pierce County Sewer
- Water: Public, Company: TPU
- Utilities for property: Xfinity
Community & HOA
Community
- Features: CCRs
- Subdivision: Puyallup
HOA
- HOA fee: $38 monthly
- HOA phone: 253-848-1947
Location
- Region: Puyallup
Financial & listing details
- Price per square foot: $225/sqft
- Tax assessed value: $626,100
- Annual tax amount: $7,274
- Date on market: 12/23/2024
- Listing terms: Cash Out,Conventional,FHA,VA Loan
- Inclusions: Dishwasher(s), Dryer(s), Garbage Disposal, Microwave(s), Refrigerator(s), Stove(s)/Range(s), Washer(s)
- Cumulative days on market: 289 days