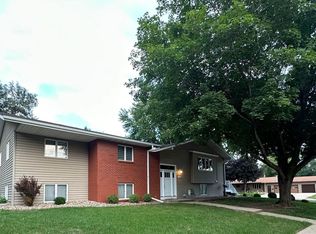Sold for $360,000 on 04/25/25
$360,000
1383 2nd Ave SW, Le Mars, IA 51031
4beds
1,748sqft
Single Family Residence
Built in 1977
10,454.4 Square Feet Lot
$364,600 Zestimate®
$206/sqft
$1,980 Estimated rent
Home value
$364,600
Estimated sales range
Not available
$1,980/mo
Zestimate® history
Loading...
Owner options
Explore your selling options
What's special
This fully remodeled home in beautiful LeMars, Iowa, offers a stunning blend of modern updates and timeless charm. The heart of the home is the gorgeous, eat-in kitchen, featuring brand-new appliances, exquisite kitchen cabinetry, and elegant quartz countertops that add both beauty and functionality. The custom flooring design adds a pop of style to the dining area, complementing the open floor plan that exudes a modern, transitional feel. Every inch of the home has been thoughtfully updated, including a luxurious master suite with a newly renovated bathroom you won't want to miss. An amenity that sets this home apart. Step outside to enjoy the expansive new deck, perfect for entertaining or relaxing in the privacy of the large corner lot. This home truly has it all—new, fresh, and ready for you to move in!
Zillow last checked: 8 hours ago
Listing updated: May 13, 2025 at 05:12am
Listed by:
Jeff Carlson PRIM:712-635-1763,
RE/MAX Experience
Bought with:
Jeff Carlson, B68807
RE/MAX Experience
Source: Iowa Great Lakes BOR,MLS#: 241424
Facts & features
Interior
Bedrooms & bathrooms
- Bedrooms: 4
- Bathrooms: 3
- Full bathrooms: 3
Bathroom
- Features: Full Basement, Full Master, Main Floor Full Bath
Heating
- Forced Air
Appliances
- Included: Dishwasher, Exhaust Fan, Range/Stove, Refrigerator
Features
- Eat-in Kitchen, Kitchen Island
- Flooring: Tile
- Basement: Walk-Out Access,Full,Walkout
Interior area
- Total structure area: 1,248
- Total interior livable area: 1,748 sqft
- Finished area above ground: 1,248
- Finished area below ground: 500
Property
Parking
- Total spaces: 2
- Parking features: Garage
- Attached garage spaces: 2
Features
- Levels: Multi/Split
- Stories: 1
- Patio & porch: Deck
Lot
- Size: 10,454 sqft
- Dimensions: 92 x 114
Details
- Parcel number: 1221130006
Construction
Type & style
- Home type: SingleFamily
- Architectural style: Other
- Property subtype: Single Family Residence
Materials
- Hardboard, Concrete
- Roof: Other
Condition
- Year built: 1977
Utilities & green energy
- Sewer: Public Sewer
- Water: Public
- Utilities for property: Electricity Connected, Natural Gas Connected
Community & neighborhood
Security
- Security features: Security System
Location
- Region: Le Mars
- Subdivision: IA
Price history
| Date | Event | Price |
|---|---|---|
| 4/25/2025 | Sold | $360,000+0%$206/sqft |
Source: | ||
| 3/24/2025 | Pending sale | $359,900$206/sqft |
Source: | ||
| 3/20/2025 | Price change | $359,900-2.5%$206/sqft |
Source: | ||
| 12/3/2024 | Listed for sale | $369,000+427.1%$211/sqft |
Source: | ||
| 3/3/1992 | Sold | $70,000$40/sqft |
Source: Agent Provided | ||
Public tax history
| Year | Property taxes | Tax assessment |
|---|---|---|
| 2024 | $2,568 +13.6% | $159,720 -20.4% |
| 2023 | $2,260 +1.2% | $200,760 +21.7% |
| 2022 | $2,234 +1.9% | $164,970 |
Find assessor info on the county website
Neighborhood: 51031
Nearby schools
GreatSchools rating
- 5/10Kluckhohn Elementary SchoolGrades: K-5Distance: 0.3 mi
- 7/10Le Mars Middle SchoolGrades: 6-8Distance: 0.5 mi
- 8/10Le Mars High SchoolGrades: 9-12Distance: 0.5 mi
Schools provided by the listing agent
- District: Le Mars
Source: Iowa Great Lakes BOR. This data may not be complete. We recommend contacting the local school district to confirm school assignments for this home.

Get pre-qualified for a loan
At Zillow Home Loans, we can pre-qualify you in as little as 5 minutes with no impact to your credit score.An equal housing lender. NMLS #10287.
