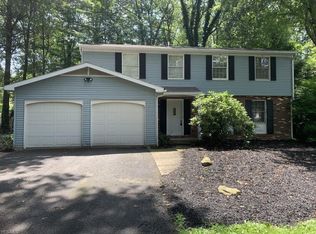Sold for $325,000 on 06/18/25
$325,000
1383 Bittersweet Dr NE, Warren, OH 44484
4beds
2,364sqft
Single Family Residence
Built in 1977
0.29 Acres Lot
$337,500 Zestimate®
$137/sqft
$2,238 Estimated rent
Home value
$337,500
$270,000 - $422,000
$2,238/mo
Zestimate® history
Loading...
Owner options
Explore your selling options
What's special
Welcome to this beautifully maintained 4-bedroom, 2.5-bathroom home nestled in the highly sought-after Sherwood Greens neighborhood. Offering a perfect blend of comfort and elegance, this home is ideal for those seeking spacious living with modern amenities. The spacious living room provides an inviting space for family gatherings or entertaining guests, or you can unwind in the cozy family room, featuring a charming fireplace to set the perfect ambiance. Prepare delicious meals in the well-appointed kitchen featuring sleek granite countertops, ample cabinetry, and modern appliances. A perfect space for the home chef! Enjoy generously sized bedrooms with plenty of natural light and closet space. The master suite offers a private retreat, complete with an en-suite bath. The basement offers endless possibilities with a partially finished space that can be tailored to your needs – a home office, gym, or playroom. Enjoy the beauty of nature from the screened-in porch, perfect for morning coffee or evening relaxation. There's additional outdoor space with a concrete patio that is perfect for grilling, dining, or entertaining guests leading into the private backyard. Located in the Howland School District, Sherwood Greens offers the perfect combination of quiet suburban living while being close to parks, shops, and restaurants. Don’t miss the opportunity to make this beautiful home your own. Contact me today to schedule a private tour!
Zillow last checked: 8 hours ago
Listing updated: June 16, 2025 at 09:43am
Listed by:
Lara Coulter laracoulter@howardhanna.com330-986-6186,
Howard Hanna
Bought with:
Jennifer Latell, 2022006187
Howard Hanna
Source: MLS Now,MLS#: 5112277Originating MLS: Stark Trumbull Area REALTORS
Facts & features
Interior
Bedrooms & bathrooms
- Bedrooms: 4
- Bathrooms: 3
- Full bathrooms: 2
- 1/2 bathrooms: 1
- Main level bathrooms: 1
Primary bedroom
- Description: Flooring: Carpet
- Level: Second
- Dimensions: 13 x 15
Bedroom
- Description: Flooring: Carpet
- Level: Second
- Dimensions: 11 x 17
Bedroom
- Description: Flooring: Carpet
- Level: Second
- Dimensions: 12 x 12
Bedroom
- Description: Flooring: Carpet
- Level: Second
- Dimensions: 10 x 11
Dining room
- Description: Flooring: Luxury Vinyl Tile
- Level: First
- Dimensions: 11 x 14
Family room
- Description: Flooring: Carpet
- Features: Fireplace
- Level: First
- Dimensions: 12 x 18
Kitchen
- Description: Flooring: Luxury Vinyl Tile
- Level: First
- Dimensions: 12 x 13
Living room
- Description: Flooring: Luxury Vinyl Tile
- Level: First
- Dimensions: 13 x 20
Recreation
- Description: Flooring: Carpet
- Level: Basement
Heating
- Baseboard, Gas
Cooling
- Central Air
Appliances
- Included: Dryer, Dishwasher, Microwave, Range, Refrigerator, Washer
- Laundry: In Basement
Features
- Ceiling Fan(s), Eat-in Kitchen
- Basement: Partially Finished,Sump Pump
- Number of fireplaces: 1
Interior area
- Total structure area: 2,364
- Total interior livable area: 2,364 sqft
- Finished area above ground: 2,016
- Finished area below ground: 348
Property
Parking
- Parking features: Attached, Driveway, Garage
- Attached garage spaces: 2
Features
- Levels: Two
- Stories: 2
- Patio & porch: Rear Porch, Covered, Patio
- Fencing: None
Lot
- Size: 0.29 Acres
Details
- Additional structures: Shed(s)
- Parcel number: 28518600
Construction
Type & style
- Home type: SingleFamily
- Architectural style: Colonial
- Property subtype: Single Family Residence
Materials
- Vinyl Siding
- Foundation: Block
- Roof: Asphalt,Fiberglass
Condition
- Year built: 1977
Utilities & green energy
- Sewer: Public Sewer
- Water: Public
Community & neighborhood
Location
- Region: Warren
- Subdivision: Sherwood Greens
Other
Other facts
- Listing agreement: Exclusive Right To Sell
Price history
| Date | Event | Price |
|---|---|---|
| 6/18/2025 | Sold | $325,000-1.5%$137/sqft |
Source: Public Record | ||
| 4/29/2025 | Pending sale | $329,900$140/sqft |
Source: MLS Now #5112277 | ||
| 4/17/2025 | Contingent | $329,900$140/sqft |
Source: MLS Now #5112277 | ||
| 4/10/2025 | Listed for sale | $329,900+99.9%$140/sqft |
Source: MLS Now #5112277 | ||
| 7/18/2016 | Sold | $165,000$70/sqft |
Source: | ||
Public tax history
| Year | Property taxes | Tax assessment |
|---|---|---|
| 2024 | $4,708 -0.4% | $86,910 |
| 2023 | $4,728 +24.9% | $86,910 +47.7% |
| 2022 | $3,785 +2.3% | $58,840 |
Find assessor info on the county website
Neighborhood: 44484
Nearby schools
GreatSchools rating
- 5/10Mines Elementary SchoolGrades: 3-5Distance: 0.4 mi
- 8/10Howland Middle SchoolGrades: 5-8Distance: 1.6 mi
- 6/10Howland High SchoolGrades: 9-12Distance: 1.4 mi
Schools provided by the listing agent
- District: Howland LSD - 7808
Source: MLS Now. This data may not be complete. We recommend contacting the local school district to confirm school assignments for this home.

Get pre-qualified for a loan
At Zillow Home Loans, we can pre-qualify you in as little as 5 minutes with no impact to your credit score.An equal housing lender. NMLS #10287.
Sell for more on Zillow
Get a free Zillow Showcase℠ listing and you could sell for .
$337,500
2% more+ $6,750
With Zillow Showcase(estimated)
$344,250