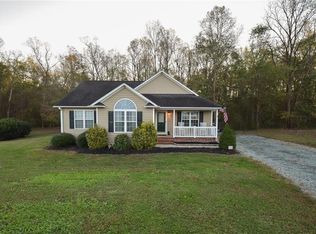Sold for $330,000 on 09/05/25
$330,000
1383 Deercroft Ct, Graham, NC 27253
3beds
1,331sqft
Stick/Site Built, Residential, Single Family Residence
Built in 2003
0.93 Acres Lot
$326,200 Zestimate®
$--/sqft
$1,597 Estimated rent
Home value
$326,200
$300,000 - $356,000
$1,597/mo
Zestimate® history
Loading...
Owner options
Explore your selling options
What's special
Charming & cozy home tucked away at the end of a peaceful cul-de-sac, this well-maintained home is a hidden gem offering both privacy and convenience. The property backs up to woods and Graham Regional Park. Inside, you'll find beautiful bamboo flooring in the living room and 2 bedrooms, while tile and laminate flooring cover the rest of the home—no carpet anywhere! The vaulted ceiling in the living room adds to the open feel, and the eat-in kitchen with a bay window frames a gorgeous view of the backyard. The primary bathroom has been recently remodeled, featuring a walk-in tiled shower. Plus, with a heat pump installed in 2019 & a brand-new electric water heater in 2025, this home is efficient and ready for years to come. It has an expansive 20x16 composite deck, which extends to a 16x13 screened-in porch—ideal for relaxing or entertaining. 2 storage buildings remain, one of which is wired. Located in a prime spot with no city taxes.
Zillow last checked: 8 hours ago
Listing updated: September 05, 2025 at 06:22pm
Listed by:
Tory Apple 336-263-3435,
NorthGroup Real Estate
Bought with:
NONMEMBER NONMEMBER
nonmls
Source: Triad MLS,MLS#: 1183688 Originating MLS: Winston-Salem
Originating MLS: Winston-Salem
Facts & features
Interior
Bedrooms & bathrooms
- Bedrooms: 3
- Bathrooms: 2
- Full bathrooms: 2
- Main level bathrooms: 2
Primary bedroom
- Level: Main
- Dimensions: 13.17 x 12.58
Bedroom 2
- Level: Main
- Dimensions: 11.92 x 11.25
Bedroom 3
- Level: Main
- Dimensions: 11.92 x 11.25
Kitchen
- Level: Main
- Dimensions: 17.42 x 12
Living room
- Level: Main
- Dimensions: 19.17 x 12.17
Heating
- Heat Pump, Natural Gas
Cooling
- Central Air
Appliances
- Included: Dishwasher, Range, Electric Water Heater
- Laundry: Dryer Connection, Washer Hookup
Features
- Ceiling Fan(s), Solid Surface Counter, Vaulted Ceiling(s)
- Flooring: Laminate, Tile, Wood
- Basement: Crawl Space
- Attic: Pull Down Stairs
- Has fireplace: No
Interior area
- Total structure area: 1,331
- Total interior livable area: 1,331 sqft
- Finished area above ground: 1,331
Property
Parking
- Parking features: Driveway, No Garage
- Has uncovered spaces: Yes
Features
- Levels: One
- Stories: 1
- Pool features: None
Lot
- Size: 0.93 Acres
- Dimensions: .93 acre
- Features: Cul-De-Sac
Details
- Additional structures: Storage
- Parcel number: 152438
- Zoning: Res
- Special conditions: Owner Sale
Construction
Type & style
- Home type: SingleFamily
- Property subtype: Stick/Site Built, Residential, Single Family Residence
Materials
- Brick, Vinyl Siding
Condition
- Year built: 2003
Utilities & green energy
- Sewer: Septic Tank
- Water: Public
Community & neighborhood
Location
- Region: Graham
- Subdivision: Wildwood
Other
Other facts
- Listing agreement: Exclusive Right To Sell
- Listing terms: Cash,Conventional,FHA,USDA Loan,VA Loan
Price history
| Date | Event | Price |
|---|---|---|
| 9/5/2025 | Sold | $330,000-4.3% |
Source: | ||
| 8/11/2025 | Pending sale | $345,000$259/sqft |
Source: | ||
| 7/30/2025 | Price change | $345,000-1.4% |
Source: | ||
| 7/1/2025 | Price change | $350,000-2.8% |
Source: | ||
| 6/6/2025 | Listed for sale | $360,000+210.3%$270/sqft |
Source: | ||
Public tax history
| Year | Property taxes | Tax assessment |
|---|---|---|
| 2024 | $1,371 +7.5% | $259,190 |
| 2023 | $1,275 +15% | $259,190 +73% |
| 2022 | $1,109 -1.3% | $149,808 |
Find assessor info on the county website
Neighborhood: 27253
Nearby schools
GreatSchools rating
- 8/10Alexander Wilson ElementaryGrades: PK-5Distance: 0.9 mi
- 9/10Hawfields MiddleGrades: 6-8Distance: 3.3 mi
- 10/10Alamance-Burlington Early CollegeGrades: 9-12Distance: 1.8 mi
Schools provided by the listing agent
- Elementary: Alexander Wilson
- Middle: Hawfields
- High: Southeast
Source: Triad MLS. This data may not be complete. We recommend contacting the local school district to confirm school assignments for this home.

Get pre-qualified for a loan
At Zillow Home Loans, we can pre-qualify you in as little as 5 minutes with no impact to your credit score.An equal housing lender. NMLS #10287.
