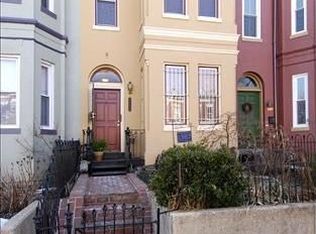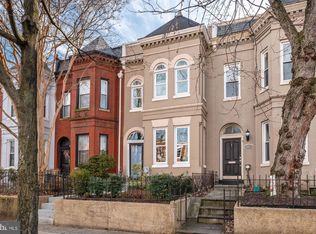Sold for $855,000
$855,000
1383 F St NE, Washington, DC 20002
3beds
1,624sqft
Townhouse
Built in 1920
1,624 Square Feet Lot
$937,200 Zestimate®
$526/sqft
$3,953 Estimated rent
Home value
$937,200
$862,000 - $1.03M
$3,953/mo
Zestimate® history
Loading...
Owner options
Explore your selling options
What's special
Discover this Victorian home, just two blocks east of Capitol Hill, in this tastefully renovated residence. Boasting a 2.5-bedroom, 2.5-bath layout, the home features an inviting open floor plan complemented by high ceilings, polished hardwood floors, and charming box bay windows. The modern kitchen is equipped with stainless steel appliances, a farmhouse sink, subway tile backsplash, and crown molding. Upstairs, three bedrooms await, including a master suite with a bespoke closet and a distinctive box bay window. The rear bedroom offers versatility as a nursery or a home office. Natural light floods the interior through skylights in the entrance foyer and downstairs bathroom. The living room is adorned with two ornamental fireplaces, high ceilings, and includes conveniences like a washer/dryer and dual entryways. Outside, a cozy backyard, laid with brick tiles, becomes the perfect setting for gatherings. Positioned in a coveted area, this home is steps away from Eastern Market, Lincoln and Stanton Parks, and the dynamic H Street Corridor, putting dining, shopping, and entertainment within easy reach. Additional local gems include a dog park and a recreation center featuring a community garden, tennis courts, and a walking track. Ideal for young families seeking a blend of charm and convenience, this property is a must-see. Don't let this opportunity pass you by!
Zillow last checked: 8 hours ago
Listing updated: May 06, 2024 at 01:30pm
Listed by:
Keith Easton 240-601-3892,
Fairfax Realty Premier
Bought with:
Lindsay Clark, 644583
Compass
Source: Bright MLS,MLS#: DCDC2122506
Facts & features
Interior
Bedrooms & bathrooms
- Bedrooms: 3
- Bathrooms: 3
- Full bathrooms: 2
- 1/2 bathrooms: 1
- Main level bathrooms: 1
Basement
- Area: 0
Heating
- Forced Air, Electric
Cooling
- Central Air, Ceiling Fan(s), Heat Pump, Electric
Appliances
- Included: Dishwasher, Disposal, Dryer, Exhaust Fan, Oven/Range - Electric, Range Hood, Water Heater, Ice Maker, Refrigerator, Stainless Steel Appliance(s), Cooktop, Washer, Washer/Dryer Stacked, Electric Water Heater
- Laundry: Main Level
Features
- Kitchen - Gourmet, Combination Dining/Living, Open Floorplan, Bathroom - Tub Shower, Upgraded Countertops, Dry Wall, Cathedral Ceiling(s)
- Flooring: Hardwood, Heavy Duty, Wood
- Windows: Skylight(s)
- Has basement: No
- Number of fireplaces: 2
- Fireplace features: Other
Interior area
- Total structure area: 1,624
- Total interior livable area: 1,624 sqft
- Finished area above ground: 1,624
- Finished area below ground: 0
Property
Parking
- Parking features: None
Accessibility
- Accessibility features: Other
Features
- Levels: Two
- Stories: 2
- Exterior features: Rain Gutters, Other, Lighting
- Pool features: None
- Fencing: Full,Back Yard
- Has view: Yes
- View description: Street
Lot
- Size: 1,624 sqft
- Features: Interior Lot, Other, Middle Of Block, Unknown Soil Type
Details
- Additional structures: Above Grade, Below Grade
- Parcel number: 1029//0190
- Zoning: RESDENTIAL
- Zoning description: Residential
- Special conditions: Standard
Construction
Type & style
- Home type: Townhouse
- Architectural style: Victorian
- Property subtype: Townhouse
Materials
- Brick, Brick Front
- Foundation: Slab
- Roof: Architectural Shingle
Condition
- Very Good,Excellent
- New construction: No
- Year built: 1920
- Major remodel year: 2017
Utilities & green energy
- Electric: 200+ Amp Service
- Sewer: Public Sewer
- Water: Public
- Utilities for property: Electricity Available, Natural Gas Available, Sewer Available, Water Available, Cable Available, Cable
Green energy
- Indoor air quality: Ventilation
- Construction elements: Onsite Recycling Center
Community & neighborhood
Security
- Security features: Carbon Monoxide Detector(s), Smoke Detector(s)
Location
- Region: Washington
- Subdivision: Old City #1
Other
Other facts
- Listing agreement: Exclusive Agency
- Listing terms: FHA,Conventional,Contract,Cash,VA Loan
- Ownership: Fee Simple
Price history
| Date | Event | Price |
|---|---|---|
| 5/6/2024 | Sold | $855,000-1.7%$526/sqft |
Source: | ||
| 4/29/2024 | Pending sale | $869,900$536/sqft |
Source: | ||
| 4/10/2024 | Contingent | $869,900$536/sqft |
Source: | ||
| 1/16/2024 | Listed for sale | $869,900$536/sqft |
Source: | ||
| 7/12/2020 | Listing removed | $3,300$2/sqft |
Source: Long and Foster Report a problem | ||
Public tax history
| Year | Property taxes | Tax assessment |
|---|---|---|
| 2025 | $7,306 +12.5% | $859,500 +1% |
| 2024 | $6,492 +1.9% | $850,840 +2.1% |
| 2023 | $6,370 +9.1% | $833,390 +8.8% |
Find assessor info on the county website
Neighborhood: Capitol Hill
Nearby schools
GreatSchools rating
- 3/10Miner Elementary SchoolGrades: PK-5Distance: 0.2 mi
- 5/10Eliot-Hine Middle SchoolGrades: 6-8Distance: 0.5 mi
- 2/10Eastern High SchoolGrades: 9-12Distance: 0.6 mi
Schools provided by the listing agent
- District: District Of Columbia Public Schools
Source: Bright MLS. This data may not be complete. We recommend contacting the local school district to confirm school assignments for this home.
Get pre-qualified for a loan
At Zillow Home Loans, we can pre-qualify you in as little as 5 minutes with no impact to your credit score.An equal housing lender. NMLS #10287.
Sell with ease on Zillow
Get a Zillow Showcase℠ listing at no additional cost and you could sell for —faster.
$937,200
2% more+$18,744
With Zillow Showcase(estimated)$955,944

