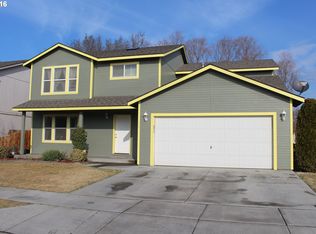Updated home in established sub-division. Hard to find 4 bed 2 1/2 bath with new paint throughout, New laminate flooring on main level and carpet on upper level. Updated light fixtures as well as counter tops. Large fenced back yard with patio and low maintenance yard with TUGS.
This property is off market, which means it's not currently listed for sale or rent on Zillow. This may be different from what's available on other websites or public sources.

