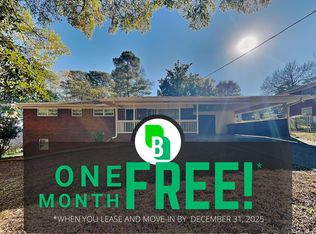Closed
$315,000
1383 Palmer Pl SW, Mableton, GA 30126
3beds
1,540sqft
Single Family Residence, Residential
Built in 1961
9,801 Square Feet Lot
$316,000 Zestimate®
$205/sqft
$1,864 Estimated rent
Home value
$316,000
$294,000 - $341,000
$1,864/mo
Zestimate® history
Loading...
Owner options
Explore your selling options
What's special
Charming Renovated Ranch Home with Modern Finishes – Less Than 2 Miles from the Silver Comet Trail! Welcome to this beautifully renovated four-sided brick ranch home, perfectly blending classic charm with modern elegance. Nestled in a quiet Mableton neighborhood, this 3-bedroom, 2-bathroom home sits on nearly a quarter-acre lot, offering ample space to create your dream outdoor oasis. Step inside and be captivated by the thoughtfully designed open floor plan, where natural light pours through large windows, highlighting the stylish modern finishes throughout. The spacious bedrooms provide comfort and versatility, perfect for families, guests, or a home office setup. The updated bathrooms feature sleek fixtures and contemporary touches that add to the home’s appeal. The prime location is ideal for outdoor enthusiasts, as the Silver Comet Trail is just minutes away, offering miles of scenic walking, running, and biking trails. With easy access to major highways, shopping, dining, and entertainment, this home provides the perfect balance of convenience and tranquility. Whether you’re looking for a move-in-ready home or a space to add your personal touch, this charming ranch is a must-see! Schedule your private tour today!
Zillow last checked: 8 hours ago
Listing updated: May 23, 2025 at 10:53pm
Listing Provided by:
Gabrielle Johnson,
The Armani Agency, LLC 470-795-9682
Bought with:
Nivia De Oliveira, 395139
HomeSmart
Source: FMLS GA,MLS#: 7541646
Facts & features
Interior
Bedrooms & bathrooms
- Bedrooms: 3
- Bathrooms: 2
- Full bathrooms: 2
- Main level bathrooms: 2
- Main level bedrooms: 3
Primary bedroom
- Features: Master on Main, Split Bedroom Plan
- Level: Master on Main, Split Bedroom Plan
Bedroom
- Features: Master on Main, Split Bedroom Plan
Primary bathroom
- Features: Shower Only
Dining room
- Features: Open Concept
Kitchen
- Features: Eat-in Kitchen, Stone Counters, View to Family Room
Heating
- Central
Cooling
- Ceiling Fan(s), Central Air
Appliances
- Included: Dishwasher, Disposal
- Laundry: Laundry Room
Features
- High Ceilings 9 ft Main, Other
- Flooring: Luxury Vinyl
- Windows: Insulated Windows
- Basement: None
- Has fireplace: No
- Fireplace features: None
- Common walls with other units/homes: No Common Walls
Interior area
- Total structure area: 1,540
- Total interior livable area: 1,540 sqft
Property
Parking
- Total spaces: 1
- Parking features: Carport
- Carport spaces: 1
Accessibility
- Accessibility features: None
Features
- Levels: One
- Stories: 1
- Patio & porch: Deck, Front Porch
- Exterior features: Lighting, Private Yard
- Pool features: None
- Spa features: None
- Fencing: Back Yard
- Has view: Yes
- View description: Neighborhood
- Waterfront features: None
- Body of water: None
Lot
- Size: 9,801 sqft
- Dimensions: 100 x 98
- Features: Back Yard, Front Yard, Level
Details
- Additional structures: None
- Parcel number: 19129900130
- Other equipment: None
- Horse amenities: None
Construction
Type & style
- Home type: SingleFamily
- Architectural style: Ranch
- Property subtype: Single Family Residence, Residential
Materials
- Brick 4 Sides
- Foundation: See Remarks
- Roof: Shingle
Condition
- Updated/Remodeled
- New construction: No
- Year built: 1961
Utilities & green energy
- Electric: None
- Sewer: Public Sewer
- Water: Public
- Utilities for property: Electricity Available, Phone Available, Sewer Available
Green energy
- Energy efficient items: None
- Energy generation: None
Community & neighborhood
Security
- Security features: Smoke Detector(s)
Community
- Community features: Near Public Transport, Near Schools, Near Shopping, Near Trails/Greenway
Location
- Region: Mableton
Other
Other facts
- Road surface type: Asphalt
Price history
| Date | Event | Price |
|---|---|---|
| 5/16/2025 | Sold | $315,000-4.5%$205/sqft |
Source: | ||
| 5/10/2025 | Pending sale | $330,000$214/sqft |
Source: | ||
| 4/22/2025 | Price change | $330,000-2.9%$214/sqft |
Source: | ||
| 3/15/2025 | Listed for sale | $340,000+41.2%$221/sqft |
Source: | ||
| 1/6/2025 | Sold | $240,800+147%$156/sqft |
Source: Public Record | ||
Public tax history
| Year | Property taxes | Tax assessment |
|---|---|---|
| 2024 | $1,129 +92.6% | $52,048 |
| 2023 | $586 -37.9% | $52,048 +20.5% |
| 2022 | $943 | $43,196 |
Find assessor info on the county website
Neighborhood: 30126
Nearby schools
GreatSchools rating
- 3/10Mableton Elementary SchoolGrades: PK-5Distance: 0.8 mi
- 5/10Garrett Middle SchoolGrades: 6-8Distance: 2.9 mi
- 4/10South Cobb High SchoolGrades: 9-12Distance: 1.4 mi
Schools provided by the listing agent
- Elementary: Mableton
- Middle: Garrett
- High: South Cobb
Source: FMLS GA. This data may not be complete. We recommend contacting the local school district to confirm school assignments for this home.
Get a cash offer in 3 minutes
Find out how much your home could sell for in as little as 3 minutes with a no-obligation cash offer.
Estimated market value
$316,000
Get a cash offer in 3 minutes
Find out how much your home could sell for in as little as 3 minutes with a no-obligation cash offer.
Estimated market value
$316,000
