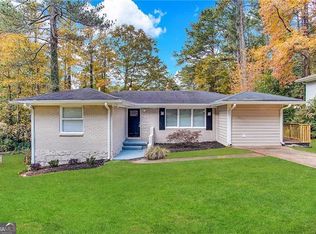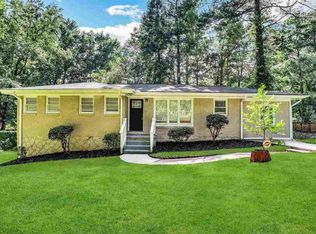Closed
$269,900
1383 Sandy Ln, Decatur, GA 30032
3beds
1,056sqft
Single Family Residence
Built in 1955
0.3 Acres Lot
$264,800 Zestimate®
$256/sqft
$1,774 Estimated rent
Home value
$264,800
$238,000 - $294,000
$1,774/mo
Zestimate® history
Loading...
Owner options
Explore your selling options
What's special
Adorable Ranch in a perfect location to enjoy shopping and restaurants in Downtown Decatur and busy Avondale Estates without City Taxes!!! This home is a fantastic value at 269,900!! You'll love the natural light shining through the huge windows of this 50's ranch. As you walk into the living area you'll notice the updated kitchen with soft close cabinetry. just off the living area you'll find yet another bonus room thats perfect for a home office. Refinished hardwoods, new interior paint, and in the hall a perfect 1/2 bath for guests. This home has so much to offer both inside and out. The exterior showcases a new roof and gutters, screened porch, perfect patio and yard space. The lot is lovely and big enough for a garden. Whether you enjoy the local breweries, restaurants and shopping or just love to be around the house in a quiet comfortable neighborhood this home fits your life. Super location, excellent upgrades and fantastic space, this one's a keeper.
Zillow last checked: 8 hours ago
Listing updated: December 19, 2024 at 11:12am
Listed by:
Leigh Lynch 404-788-2459,
Bolst, Inc.,
Thomas W Roberts 404-358-5857,
Bolst, Inc.
Bought with:
, 413578
ERA Foster & Bond
Source: GAMLS,MLS#: 10404289
Facts & features
Interior
Bedrooms & bathrooms
- Bedrooms: 3
- Bathrooms: 2
- Full bathrooms: 1
- 1/2 bathrooms: 1
- Main level bathrooms: 1
- Main level bedrooms: 3
Heating
- Forced Air, Natural Gas
Cooling
- Ceiling Fan(s), Central Air
Appliances
- Included: Dishwasher, Disposal, Dryer, Gas Water Heater, Microwave, Oven/Range (Combo), Refrigerator, Washer
- Laundry: Laundry Closet
Features
- Master On Main Level
- Flooring: Hardwood, Other, Tile
- Basement: Daylight,Exterior Entry,Unfinished
- Attic: Pull Down Stairs
- Has fireplace: No
Interior area
- Total structure area: 1,056
- Total interior livable area: 1,056 sqft
- Finished area above ground: 1,056
- Finished area below ground: 0
Property
Parking
- Parking features: Kitchen Level, Off Street
Features
- Levels: One
- Stories: 1
Lot
- Size: 0.30 Acres
- Features: City Lot
Details
- Parcel number: 15 199 15 011
Construction
Type & style
- Home type: SingleFamily
- Architectural style: Brick 4 Side,Ranch
- Property subtype: Single Family Residence
Materials
- Brick, Concrete
- Roof: Composition
Condition
- Resale
- New construction: No
- Year built: 1955
Utilities & green energy
- Sewer: Public Sewer
- Water: Public
- Utilities for property: Cable Available, Electricity Available, High Speed Internet, Natural Gas Available, Phone Available, Sewer Available, Sewer Connected, Water Available
Community & neighborhood
Community
- Community features: Walk To Schools
Location
- Region: Decatur
- Subdivision: Altoloma
Other
Other facts
- Listing agreement: Exclusive Right To Sell
Price history
| Date | Event | Price |
|---|---|---|
| 12/19/2024 | Sold | $269,900$256/sqft |
Source: | ||
| 11/18/2024 | Pending sale | $269,900$256/sqft |
Source: | ||
| 10/29/2024 | Listed for sale | $269,900+107.8%$256/sqft |
Source: | ||
| 6/29/2016 | Sold | $129,900$123/sqft |
Source: Public Record Report a problem | ||
| 6/22/2016 | Pending sale | $129,900$123/sqft |
Source: THE PROPERTY PLACE #8016651 Report a problem | ||
Public tax history
| Year | Property taxes | Tax assessment |
|---|---|---|
| 2025 | $4,296 +470.9% | $87,880 -2.3% |
| 2024 | $753 +48% | $89,960 +13% |
| 2023 | $509 -22.6% | $79,640 -0.3% |
Find assessor info on the county website
Neighborhood: Belvedere Park
Nearby schools
GreatSchools rating
- 4/10Peachcrest Elementary SchoolGrades: PK-5Distance: 0.7 mi
- 5/10Mary Mcleod Bethune Middle SchoolGrades: 6-8Distance: 3.3 mi
- 3/10Towers High SchoolGrades: 9-12Distance: 1.1 mi
Schools provided by the listing agent
- Elementary: Peachcrest
- Middle: Mary Mcleod Bethune
- High: Towers
Source: GAMLS. This data may not be complete. We recommend contacting the local school district to confirm school assignments for this home.
Get a cash offer in 3 minutes
Find out how much your home could sell for in as little as 3 minutes with a no-obligation cash offer.
Estimated market value$264,800
Get a cash offer in 3 minutes
Find out how much your home could sell for in as little as 3 minutes with a no-obligation cash offer.
Estimated market value
$264,800

