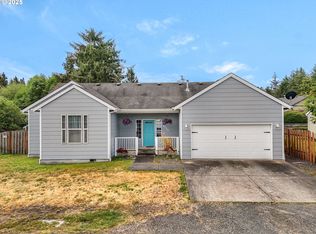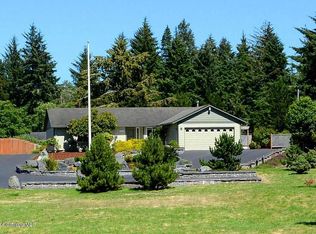Sold
$569,000
1383 Sandy Ridge Rd, Gearhart, OR 97138
4beds
1,878sqft
Residential, Single Family Residence
Built in 2015
10,018.8 Square Feet Lot
$562,500 Zestimate®
$303/sqft
$3,139 Estimated rent
Home value
$562,500
$534,000 - $591,000
$3,139/mo
Zestimate® history
Loading...
Owner options
Explore your selling options
What's special
Better than new ? this traditional, easy living home has been well maintained and recently freshened-up with tasteful paint colors. Enjoy an open floor plan, two living rooms, cozy gas fireplace, and your private master suite upstairs. From the kitchen breeze out to the deck, spa, and fenced yard backed by greenspace and plenty of extra parking. Sellers are on the move and ready to go just in time for you to make this shiny Gearhart gem your new home on the coast!
Zillow last checked: 8 hours ago
Listing updated: May 01, 2023 at 09:05am
Listed by:
Deb Stenvall 360-355-5175,
eXp Realty LLC
Bought with:
Jonathan Elliott
Totem Properties LLC
Source: RMLS (OR),MLS#: 23472172
Facts & features
Interior
Bedrooms & bathrooms
- Bedrooms: 4
- Bathrooms: 3
- Full bathrooms: 2
- Partial bathrooms: 1
- Main level bathrooms: 1
Primary bedroom
- Level: Upper
Bedroom 2
- Level: Upper
Bedroom 3
- Level: Upper
Bedroom 4
- Level: Upper
Dining room
- Level: Main
Family room
- Level: Main
Kitchen
- Level: Main
Living room
- Level: Main
Heating
- Forced Air
Cooling
- None
Appliances
- Included: Dishwasher, Disposal, Free-Standing Range, Free-Standing Refrigerator, Microwave, Stainless Steel Appliance(s), Washer/Dryer, Gas Water Heater
- Laundry: Laundry Room
Features
- Granite, Kitchen Island
- Flooring: Laminate, Wall to Wall Carpet
- Windows: Vinyl Frames
- Basement: Crawl Space
- Number of fireplaces: 1
- Fireplace features: Gas
Interior area
- Total structure area: 1,878
- Total interior livable area: 1,878 sqft
Property
Parking
- Total spaces: 2
- Parking features: Driveway, Attached
- Attached garage spaces: 2
- Has uncovered spaces: Yes
Features
- Stories: 2
- Patio & porch: Deck
- Exterior features: Fire Pit, Yard
- Has spa: Yes
- Spa features: Free Standing Hot Tub
- Fencing: Fenced
- Has view: Yes
- View description: Trees/Woods
Lot
- Size: 10,018 sqft
- Features: Level, SqFt 10000 to 14999
Details
- Additional structures: ToolShed
- Parcel number: 52679
- Zoning: R1
Construction
Type & style
- Home type: SingleFamily
- Architectural style: Traditional
- Property subtype: Residential, Single Family Residence
Materials
- Cement Siding
- Foundation: Concrete Perimeter
- Roof: Composition
Condition
- Approximately
- New construction: No
- Year built: 2015
Utilities & green energy
- Gas: Gas
- Sewer: Septic Tank
- Water: Public
Community & neighborhood
Security
- Security features: None
Location
- Region: Gearhart
Other
Other facts
- Listing terms: Cash,Conventional,VA Loan
- Road surface type: Paved
Price history
| Date | Event | Price |
|---|---|---|
| 5/1/2023 | Sold | $569,000$303/sqft |
Source: | ||
| 3/20/2023 | Pending sale | $569,000$303/sqft |
Source: | ||
| 3/15/2023 | Listed for sale | $569,000+96.3%$303/sqft |
Source: | ||
| 8/5/2016 | Sold | $289,900+954.2%$154/sqft |
Source: Public Record Report a problem | ||
| 8/7/2014 | Sold | $27,500$15/sqft |
Source: Public Record Report a problem | ||
Public tax history
| Year | Property taxes | Tax assessment |
|---|---|---|
| 2024 | $2,582 +2.9% | $225,746 +3% |
| 2023 | $2,510 +3.1% | $219,171 +3% |
| 2022 | $2,434 -2% | $212,788 +3% |
Find assessor info on the county website
Neighborhood: 97138
Nearby schools
GreatSchools rating
- NAGearhart Elementary SchoolGrades: K-5Distance: 1.1 mi
- 6/10Seaside Middle SchoolGrades: 6-8Distance: 3.8 mi
- 2/10Seaside High SchoolGrades: 9-12Distance: 3.8 mi
Schools provided by the listing agent
- Elementary: Pacific Ridge
- Middle: Seaside
- High: Seaside
Source: RMLS (OR). This data may not be complete. We recommend contacting the local school district to confirm school assignments for this home.
Get pre-qualified for a loan
At Zillow Home Loans, we can pre-qualify you in as little as 5 minutes with no impact to your credit score.An equal housing lender. NMLS #10287.

