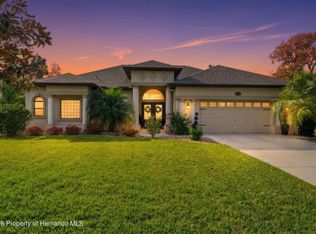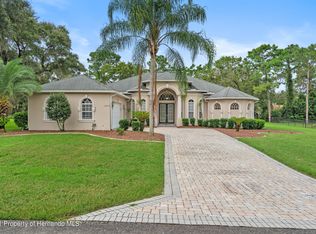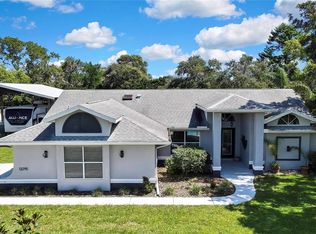Sold for $485,000
$485,000
13831 Rudi Loop, Spring Hill, FL 34609
4beds
2,395sqft
Single Family Residence
Built in 2004
0.5 Acres Lot
$464,200 Zestimate®
$203/sqft
$2,858 Estimated rent
Home value
$464,200
$408,000 - $529,000
$2,858/mo
Zestimate® history
Loading...
Owner options
Explore your selling options
What's special
***Roof will be replaced prior to closing!*** Welcome to this stunning 4-bedroom, 3-bathroom, pool home in the desirable Plantation Estates! With a spacious split floor plan, this home offers ample living space for families of all sizes. The large kitchen, conveniently located adjacent to the family room, features modern amenities and a cozy gas fireplace, perfect for family gatherings. The formal entry leads to a beautifully appointed living and dining room, ideal for entertaining. The generous primary suite boasts a walk-in closet and a luxurious en-suite bath with a private toilet room for added convenience. Situated on a 1/2-acre fenced lot, this property includes a 3-car garage and a beautiful saltwater pool, built in 2022, featuring a sun shelf and bubbler for ultimate relaxation. Enjoy privacy and outdoor living at its finest. Don’t miss the opportunity to make this exceptional property your new home! AC 2020.
Zillow last checked: 8 hours ago
Listing updated: June 09, 2025 at 06:36pm
Listing Provided by:
Melanie Shoemake 337-418-0294,
KELLER WILLIAMS REALTY- PALM H 727-772-0772
Bought with:
Janina Wozniak, 3301929
FUTURE HOME REALTY
Source: Stellar MLS,MLS#: TB8347845 Originating MLS: Suncoast Tampa
Originating MLS: Suncoast Tampa

Facts & features
Interior
Bedrooms & bathrooms
- Bedrooms: 4
- Bathrooms: 3
- Full bathrooms: 3
Primary bedroom
- Features: En Suite Bathroom, Water Closet/Priv Toilet, Walk-In Closet(s)
- Level: First
- Area: 266 Square Feet
- Dimensions: 19x14
Dining room
- Level: First
- Area: 110 Square Feet
- Dimensions: 11x10
Kitchen
- Features: Breakfast Bar, Pantry, Granite Counters
- Level: First
- Area: 160 Square Feet
- Dimensions: 16x10
Living room
- Level: First
- Area: 304 Square Feet
- Dimensions: 19x16
Heating
- Electric, Heat Pump
Cooling
- Central Air
Appliances
- Included: Dishwasher, Disposal, Electric Water Heater, Microwave, Range, Refrigerator
- Laundry: Inside, Laundry Room
Features
- Ceiling Fan(s), High Ceilings, Kitchen/Family Room Combo, Primary Bedroom Main Floor, Walk-In Closet(s)
- Flooring: Carpet, Ceramic Tile
- Doors: Sliding Doors
- Has fireplace: Yes
- Fireplace features: Gas
Interior area
- Total structure area: 3,324
- Total interior livable area: 2,395 sqft
Property
Parking
- Total spaces: 3
- Parking features: Driveway, Garage Door Opener
- Attached garage spaces: 3
- Has uncovered spaces: Yes
Features
- Levels: One
- Stories: 1
- Patio & porch: Covered
- Exterior features: Irrigation System
- Has private pool: Yes
- Pool features: In Ground, Salt Water, Screen Enclosure
- Fencing: Chain Link
Lot
- Size: 0.50 Acres
Details
- Parcel number: R1622318303900000460
- Zoning: 01
- Special conditions: None
Construction
Type & style
- Home type: SingleFamily
- Property subtype: Single Family Residence
Materials
- Block, Stucco
- Foundation: Slab
- Roof: Shingle
Condition
- New construction: No
- Year built: 2004
Utilities & green energy
- Sewer: Septic Tank
- Water: Public
- Utilities for property: Cable Available, Electricity Connected, Water Connected
Community & neighborhood
Location
- Region: Spring Hill
- Subdivision: PLANTATION ESTATES
HOA & financial
HOA
- Has HOA: Yes
- HOA fee: $24 monthly
- Association name: Peospringhill.com
Other fees
- Pet fee: $0 monthly
Other financial information
- Total actual rent: 0
Other
Other facts
- Listing terms: Assumable,Cash,Conventional,FHA,VA Loan
- Ownership: Fee Simple
- Road surface type: Paved
Price history
| Date | Event | Price |
|---|---|---|
| 4/24/2025 | Sold | $485,000-3%$203/sqft |
Source: | ||
| 3/17/2025 | Pending sale | $500,000$209/sqft |
Source: | ||
| 2/7/2025 | Listed for sale | $500,000+40.8%$209/sqft |
Source: | ||
| 10/2/2024 | Listing removed | $355,000-27.4%$148/sqft |
Source: | ||
| 6/28/2022 | Listing removed | -- |
Source: | ||
Public tax history
| Year | Property taxes | Tax assessment |
|---|---|---|
| 2024 | $982 +43.5% | $57,757 +83.3% |
| 2023 | $684 +10.2% | $31,511 +3% |
| 2022 | $621 -86.8% | $30,593 -87.9% |
Find assessor info on the county website
Neighborhood: Plantation Estates
Nearby schools
GreatSchools rating
- 4/10John D. Floyd Elementary SchoolGrades: PK-5Distance: 0.4 mi
- 5/10Powell Middle SchoolGrades: 6-8Distance: 1.2 mi
- 2/10Central High SchoolGrades: 9-12Distance: 5.8 mi
Get a cash offer in 3 minutes
Find out how much your home could sell for in as little as 3 minutes with a no-obligation cash offer.
Estimated market value$464,200
Get a cash offer in 3 minutes
Find out how much your home could sell for in as little as 3 minutes with a no-obligation cash offer.
Estimated market value
$464,200


