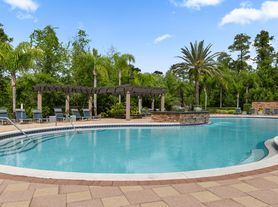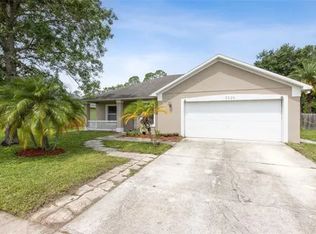Beautiful Waterfront 3-Bedroom Townhome in Gated Avalon Lakes Community! Welcome to this stunning 3-bedroom, 2.5-bathroom townhome located in the highly sought-after Avalon Lakes, a secure and gated community in the heart of Avalon Park. Perfectly situated near top-rated schools, shopping, dining, and with easy access to SR-408, 528 (Beachline), and UCF, this home offers both convenience and comfort. Step inside to discover a bright, open-concept floor plan featuring elegant tile and vinyl flooring throughout (NO carpet!). The spacious living and dining area seamlessly connects to a modern kitchen with upgraded appliances, ample cabinetry, pantry storage, and a breakfast bar ideal for both entertaining and everyday living. Upstairs, you'll find a generously sized primary suite with dual sinks, a garden tub, separate shower, and walk-in closet. Two additional bedrooms provide plenty of space for family, guests, or a home office. A dedicated laundry room with washer and dryer adds extra convenience. Enjoy peace of mind and energy efficiency with a brand-new A/C system, ensuring year-round comfort. Relax outdoors on your screened-in patio with storage closet, or take advantage of the resort-style community amenities, including: Sparkling swimming pools Tennis and basketball courts Playgrounds and walking trails Beautiful green spaces throughout Additional highlights: 1-car garage with driveway parking Neutral, fresh interior paint to match any decor Gated security for peace of mind This home is the perfect blend of location, lifestyle, and comfort don't miss the opportunity to make 13832 Dove Wing Ct. your new address in Avalon Park! Schedule a private tour today and experience the Florida lifestyle you've been searching for!
Townhouse for rent
Accepts Zillow applications
$2,500/mo
13832 Dove Wing Ct, Orlando, FL 32828
3beds
2,016sqft
Price may not include required fees and charges.
Townhouse
Available now
Cats, small dogs OK
Central air
In unit laundry
1 Attached garage space parking
Electric, central
What's special
Breakfast barNeutral fresh interior paintOpen-concept floor planGenerously sized primary suiteGarden tubSeparate showerDual sinks
- 20 days |
- -- |
- -- |
Travel times
Facts & features
Interior
Bedrooms & bathrooms
- Bedrooms: 3
- Bathrooms: 3
- Full bathrooms: 2
- 1/2 bathrooms: 1
Heating
- Electric, Central
Cooling
- Central Air
Appliances
- Included: Dishwasher, Disposal, Dryer, Microwave, Oven, Range, Refrigerator, Washer
- Laundry: In Unit, Laundry Room
Features
- Exhaust Fan, Individual Climate Control, Living Room/Dining Room Combo, Open Floorplan, PrimaryBedroom Upstairs, Thermostat, Tray Ceiling(s), Walk In Closet, Walk-In Closet(s)
Interior area
- Total interior livable area: 2,016 sqft
Video & virtual tour
Property
Parking
- Total spaces: 1
- Parking features: Attached, Covered
- Has attached garage: Yes
- Details: Contact manager
Features
- Stories: 2
- Exterior features: Castle Group, Clubhouse, Electric Water Heater, Exhaust Fan, Fitness Center, Gated Community - No Guard, Grounds Care included in rent, Heating system: Central, Heating: Electric, Laundry Room, Living Room/Dining Room Combo, Open Floorplan, Park, Playground, Pond, Pool, PrimaryBedroom Upstairs, Rear Porch, Screened, Sidewalks, Tennis Court(s), Thermostat, Tray Ceiling(s), View Type: Pond, Walk In Closet, Walk-In Closet(s)
- Has water view: Yes
- Water view: Waterfront
Details
- Parcel number: 322231053401160
Construction
Type & style
- Home type: Townhouse
- Property subtype: Townhouse
Condition
- Year built: 2005
Building
Management
- Pets allowed: Yes
Community & HOA
Community
- Features: Clubhouse, Fitness Center, Playground, Tennis Court(s)
HOA
- Amenities included: Fitness Center, Pond Year Round, Tennis Court(s)
Location
- Region: Orlando
Financial & listing details
- Lease term: 12 Months
Price history
| Date | Event | Price |
|---|---|---|
| 9/30/2025 | Listed for rent | $2,500+66.7%$1/sqft |
Source: Stellar MLS #O6348703 | ||
| 8/15/2025 | Sold | $331,800-2.4%$165/sqft |
Source: | ||
| 7/11/2025 | Pending sale | $339,900$169/sqft |
Source: | ||
| 6/28/2025 | Price change | $339,900-5.6%$169/sqft |
Source: | ||
| 5/29/2025 | Price change | $359,900-2.7%$179/sqft |
Source: | ||

