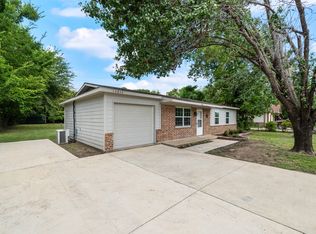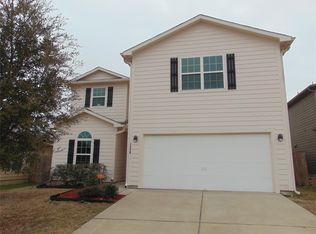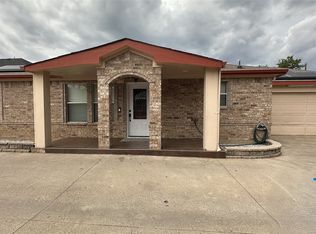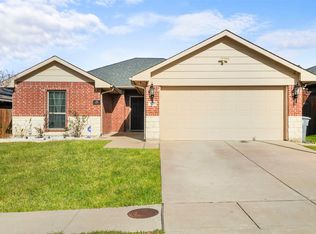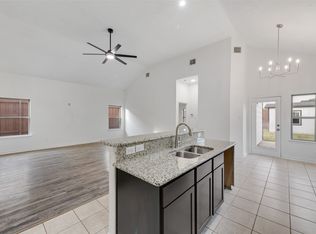Price reduced and ready to sell – Bring Your Vision!
Price Drop Alert! Your dream home just got more affordable!
Built in 1996 and currently under renovation, this spacious home sits on a large lot with a generous backyard—perfect for outdoor living, gardening, or future additions. Inside, you'll find a large upstairs area offering flexibility for extra bedrooms, a game room, office space, or whatever fits your lifestyle.
This home was once filled with belongings and big plans. The current owners dreamed of turning it into their forever home, but as they head into retirement, it’s time to pass the torch to someone ready to bring new life to the space. The home is a perfect canvas for your remodel, making it an ideal project for investors, flippers, or buyers who want to create something uniquely theirs.
Located just minutes from both Hwy 175 and I-20, you’ll have easy access to Dallas, Kaufman, and surrounding areas. This is one of the largest homes in the area with an extra-large lot so there are plenty of options to turn this into multiple living spaces for extra income or more. Owners occupy the home.
For sale
Price cut: $5K (12/19)
$274,000
13833 Indian Wells Rd, Dallas, TX 75253
5beds
3,063sqft
Est.:
Single Family Residence
Built in 1996
0.4 Acres Lot
$274,400 Zestimate®
$89/sqft
$-- HOA
What's special
Office spaceExtra-large lotLarge lotGenerous backyardGame roomFlexibility for extra bedroomsLarge upstairs area
- 193 days |
- 3,388 |
- 169 |
Zillow last checked: 8 hours ago
Listing updated: January 26, 2026 at 07:41pm
Listed by:
Jamie Sturgill 0791564 972-369-9721,
Bradford Elite Real Estate LLC 972-212-5206
Source: NTREIS,MLS#: 21005740
Tour with a local agent
Facts & features
Interior
Bedrooms & bathrooms
- Bedrooms: 5
- Bathrooms: 3
- Full bathrooms: 3
Primary bedroom
- Level: First
- Dimensions: 11 x 14
Bedroom
- Level: First
- Dimensions: 14 x 15
Bedroom
- Level: First
- Dimensions: 11 x 10
Bedroom
- Level: First
- Dimensions: 10 x 10
Bedroom
- Level: First
- Dimensions: 10 x 10
Primary bathroom
- Level: First
- Dimensions: 5 x 8
Breakfast room nook
- Level: First
- Dimensions: 12 x 9
Other
- Level: First
- Dimensions: 8 x 5
Other
- Level: Second
- Dimensions: 12 x 13
Great room
- Level: Second
- Dimensions: 25 x 32
Kitchen
- Features: Built-in Features
- Level: First
- Dimensions: 8 x 20
Laundry
- Level: First
- Dimensions: 10 x 13
Living room
- Level: First
- Dimensions: 18 x 18
Heating
- Central, Electric
Cooling
- Central Air, Ceiling Fan(s), Electric
Appliances
- Included: Dishwasher, Disposal, Gas Oven, Gas Range, Gas Water Heater
- Laundry: Washer Hookup, Electric Dryer Hookup, Laundry in Utility Room
Features
- High Speed Internet, Pantry, Cable TV, Walk-In Closet(s)
- Flooring: Combination, Concrete, Ceramic Tile
- Has basement: No
- Has fireplace: No
Interior area
- Total interior livable area: 3,063 sqft
Video & virtual tour
Property
Parking
- Total spaces: 4
- Parking features: Concrete, Driveway, Outside
- Carport spaces: 4
- Has uncovered spaces: Yes
Features
- Levels: Two
- Stories: 2
- Patio & porch: Front Porch, Patio
- Exterior features: Garden, Private Yard, Storage
- Pool features: None
- Fencing: Chain Link,Fenced
Lot
- Size: 0.4 Acres
- Dimensions: 80 x 220
- Features: Cleared, Interior Lot, Few Trees
Details
- Additional structures: Shed(s)
- Parcel number: 00000899828340000
Construction
Type & style
- Home type: SingleFamily
- Architectural style: Colonial,Detached
- Property subtype: Single Family Residence
Materials
- Brick, Concrete
- Foundation: Slab
- Roof: Composition,Shingle
Condition
- Year built: 1996
Utilities & green energy
- Sewer: Public Sewer
- Water: Public
- Utilities for property: Electricity Connected, Natural Gas Available, Phone Available, Sewer Available, Separate Meters, Water Available, Cable Available
Community & HOA
Community
- Security: Security System Owned
- Subdivision: Berry and Rutherford
HOA
- Has HOA: No
- HOA name: None
Location
- Region: Dallas
Financial & listing details
- Price per square foot: $89/sqft
- Tax assessed value: $385,680
- Annual tax amount: $8,620
- Date on market: 7/19/2025
- Cumulative days on market: 193 days
- Listing terms: Cash,Conventional
- Exclusions: Curtain Rods and Curtains, All TV Mounts, Refrigerator
- Electric utility on property: Yes
Estimated market value
$274,400
$261,000 - $288,000
$2,991/mo
Price history
Price history
| Date | Event | Price |
|---|---|---|
| 1/27/2026 | Listed for sale | $274,000$89/sqft |
Source: NTREIS #21005740 Report a problem | ||
| 1/17/2026 | Contingent | $274,000$89/sqft |
Source: NTREIS #21005740 Report a problem | ||
| 12/19/2025 | Price change | $274,000-1.8%$89/sqft |
Source: NTREIS #21005740 Report a problem | ||
| 10/24/2025 | Price change | $279,000-17.9%$91/sqft |
Source: NTREIS #21005740 Report a problem | ||
| 9/28/2025 | Price change | $339,990-2.9%$111/sqft |
Source: NTREIS #21005740 Report a problem | ||
Public tax history
Public tax history
| Year | Property taxes | Tax assessment |
|---|---|---|
| 2025 | $258 +22.6% | $385,680 |
| 2024 | $210 +22.4% | $385,680 +35% |
| 2023 | $172 -76% | $285,700 +29.6% |
Find assessor info on the county website
BuyAbility℠ payment
Est. payment
$1,789/mo
Principal & interest
$1312
Property taxes
$381
Home insurance
$96
Climate risks
Neighborhood: Kleberg
Nearby schools
GreatSchools rating
- 2/10Kleberg Elementary SchoolGrades: PK-5Distance: 0.6 mi
- 4/10Seagoville Middle SchoolGrades: 6-8Distance: 0.6 mi
- 2/10Seagoville High SchoolGrades: 9-12Distance: 0.6 mi
Schools provided by the listing agent
- Elementary: Kleberg
- Middle: Seagoville
- High: Seagoville
- District: Dallas ISD
Source: NTREIS. This data may not be complete. We recommend contacting the local school district to confirm school assignments for this home.
- Loading
- Loading
