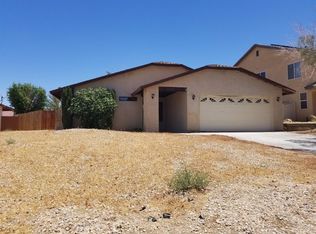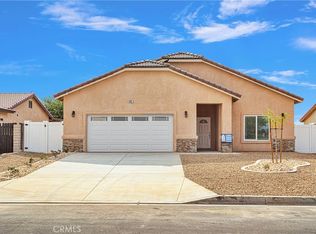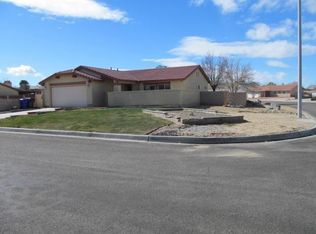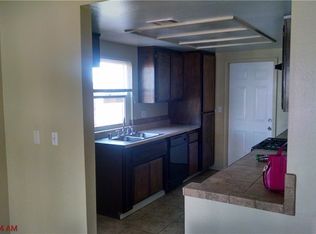Beautiful home in the Silver Lake community! This home consists of Landscaping through out the front and back yard for perfect outdoor seating and relaxing after a long day at the lake! Marble tile throughout the spacious living room and hallway leading to 3 nicely sized bedrooms. Beautiful granite tile and counter tops in the kitchen perfect for all your needs! Come take a look at this amazing home it will NOT last long!
This property is off market, which means it's not currently listed for sale or rent on Zillow. This may be different from what's available on other websites or public sources.



