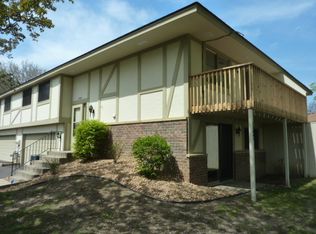Closed
$302,000
13835 74th Ave N, Maple Grove, MN 55311
3beds
1,450sqft
Townhouse Side x Side
Built in 1979
4,356 Square Feet Lot
$299,300 Zestimate®
$208/sqft
$2,143 Estimated rent
Home value
$299,300
$284,000 - $314,000
$2,143/mo
Zestimate® history
Loading...
Owner options
Explore your selling options
What's special
Welcome home! An excellent opportunity to buy a fully remodeled 3-bedroom, 2-bathroom side-by-side townhome. The upper level features two spacious bedrooms, recently created open concept kitchen, generous living space, and access to large deck perfect for enjoying the peaceful neighborhood. The lower level offers incredible versatility—a 3rd bedroom/office with additional living space, laundry room, and walk out area. Additional highlights include two garage stalls, upgraded finishes (lighting, countertops, flooring, etc), and easy access to highways 494 and 94. Enjoy the convenience of being minutes from The Shoppes at Arbor Lakes, Costco, Trader Joe’s, and a variety of dining and entertainment options. Nature lovers will appreciate the nearby walking and biking trails, as well as Weaver Lake Community Park. This home is the perfect blend of style, function, and location—don’t miss your chance to experience the best of comfort and convenience in beautiful Maple Grove!
Zillow last checked: 8 hours ago
Listing updated: June 27, 2025 at 01:45pm
Listed by:
Brian Seaton 651-239-5240,
Fuze Real Estate,
Joe S Maselter 612-867-0001
Bought with:
Paige Gibson
Coldwell Banker Realty
Source: NorthstarMLS as distributed by MLS GRID,MLS#: 6717317
Facts & features
Interior
Bedrooms & bathrooms
- Bedrooms: 3
- Bathrooms: 2
- Full bathrooms: 1
- 3/4 bathrooms: 1
Bedroom 1
- Level: Main
- Area: 160 Square Feet
- Dimensions: 16x10
Bedroom 2
- Level: Main
- Area: 110 Square Feet
- Dimensions: 11x10
Bedroom 3
- Level: Lower
- Area: 110 Square Feet
- Dimensions: 11x10
Dining room
- Level: Main
- Area: 88 Square Feet
- Dimensions: 11x8
Family room
- Level: Lower
- Area: 187 Square Feet
- Dimensions: 17x11
Kitchen
- Level: Main
- Area: 187 Square Feet
- Dimensions: 17x11
Living room
- Level: Main
- Area: 192 Square Feet
- Dimensions: 16x12
Heating
- Forced Air
Cooling
- Central Air
Appliances
- Included: Dishwasher, Dryer, Range, Refrigerator, Washer
Features
- Basement: Daylight,Finished,Walk-Out Access
- Number of fireplaces: 1
- Fireplace features: Wood Burning
Interior area
- Total structure area: 1,450
- Total interior livable area: 1,450 sqft
- Finished area above ground: 968
- Finished area below ground: 482
Property
Parking
- Total spaces: 2
- Parking features: Attached, Asphalt
- Attached garage spaces: 2
Accessibility
- Accessibility features: None
Features
- Levels: Multi/Split
- Patio & porch: Deck
- Pool features: None
- Fencing: None
Lot
- Size: 4,356 sqft
Details
- Foundation area: 968
- Parcel number: 2711922240116
- Zoning description: Residential-Single Family
Construction
Type & style
- Home type: Townhouse
- Property subtype: Townhouse Side x Side
- Attached to another structure: Yes
Materials
- Brick/Stone, Wood Siding
- Roof: Asphalt
Condition
- Age of Property: 46
- New construction: No
- Year built: 1979
Utilities & green energy
- Gas: Natural Gas
- Sewer: City Sewer/Connected
- Water: City Water/Connected
Community & neighborhood
Location
- Region: Maple Grove
- Subdivision: Fish Lake Woods 06
HOA & financial
HOA
- Has HOA: Yes
- HOA fee: $222 monthly
- Services included: Maintenance Structure, Lawn Care, Maintenance Grounds, Professional Mgmt, Snow Removal
- Association name: New Concepts Management Group
- Association phone: 952-922-2500
Price history
| Date | Event | Price |
|---|---|---|
| 6/27/2025 | Sold | $302,000+0.7%$208/sqft |
Source: | ||
| 6/8/2025 | Pending sale | $300,000+3.8%$207/sqft |
Source: | ||
| 5/17/2025 | Listing removed | $288,888$199/sqft |
Source: | ||
| 5/9/2025 | Listed for sale | $288,888+29%$199/sqft |
Source: | ||
| 1/15/2022 | Listing removed | -- |
Source: Zillow Rental Network Premium | ||
Public tax history
| Year | Property taxes | Tax assessment |
|---|---|---|
| 2025 | $3,352 +17.6% | $246,300 -0.3% |
| 2024 | $2,850 +4.3% | $247,000 +1.6% |
| 2023 | $2,733 +5.2% | $243,000 +1.3% |
Find assessor info on the county website
Neighborhood: 55311
Nearby schools
GreatSchools rating
- 6/10Oak View Elementary SchoolGrades: PK-5Distance: 1.2 mi
- 6/10Maple Grove Middle SchoolGrades: 6-8Distance: 1.4 mi
- 10/10Maple Grove Senior High SchoolGrades: 9-12Distance: 3 mi
Get a cash offer in 3 minutes
Find out how much your home could sell for in as little as 3 minutes with a no-obligation cash offer.
Estimated market value
$299,300
Get a cash offer in 3 minutes
Find out how much your home could sell for in as little as 3 minutes with a no-obligation cash offer.
Estimated market value
$299,300
