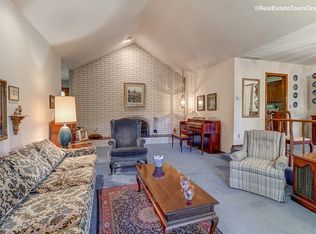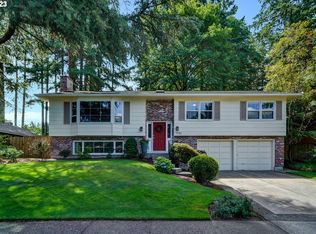Open house Sat.3/2 11-2 & Sun. 3/3 1-4.Hyland Hills beautifully updated home.Newer exterior/interior paint and heat/cool system.Roof,appliances,quartz countertops and windows only 3yrs old!Two wood fireplaces, one with cozy window nook overlooking yard. An exceptional large fenced yard with shed and covered patio with lighting, perfect for entertaining!zip line and basketball hoop included.
This property is off market, which means it's not currently listed for sale or rent on Zillow. This may be different from what's available on other websites or public sources.

