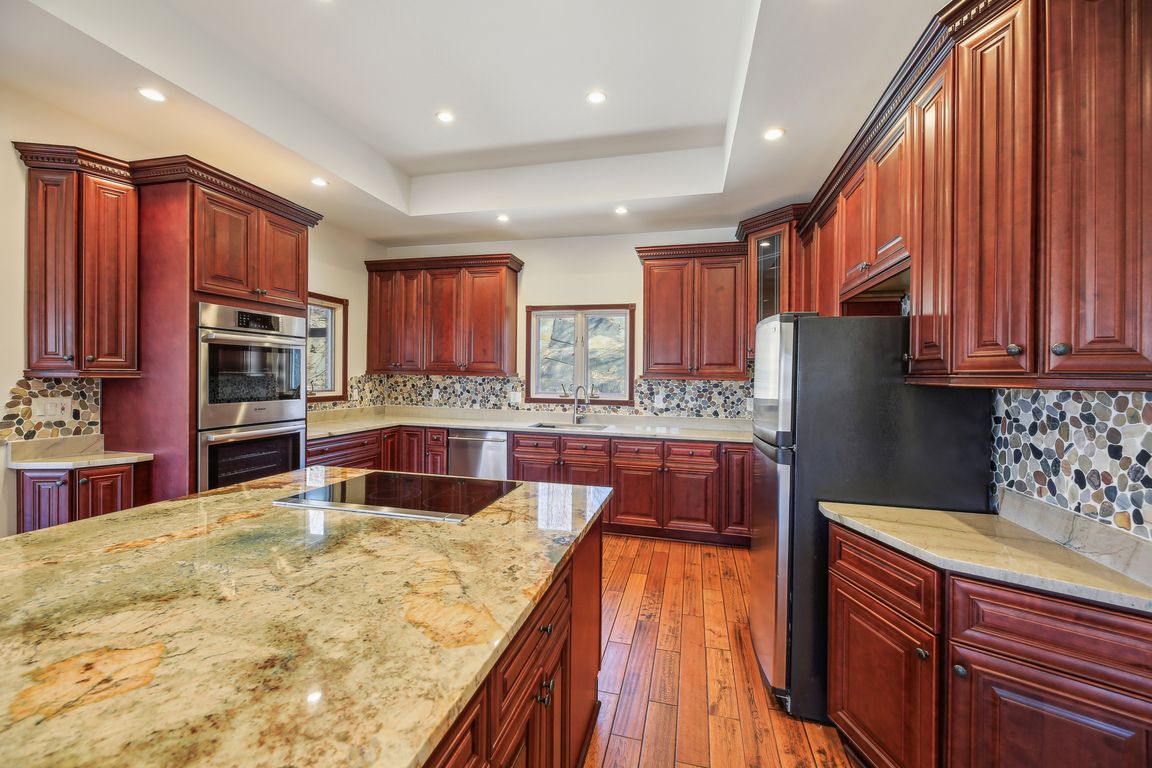
PendingPrice cut: $24K (8/7)
$775,000
3beds
2,923sqft
1384 Driver Rd, Marriottsville, MD 21104
3beds
2,923sqft
Single family residence
Built in 1978
3.67 Acres
2 Attached garage spaces
$265 price/sqft
What's special
Brick rancherNatural rock wallIn-ground poolDome ceilingTray ceilingsBrazilian oak hardwood flooringTouch-less faucet
Equestrian Estate with Modern Upgrades on 3.67 Acres Welcome to 1384 Driver Rd, a stunning brick rancher in Marriottsville, MD, offering luxury living and top-tier equestrian facilities on a private and serene 3.67-acre lot. This meticulously updated 3-bedroom, 2.5-bath home blends modern amenities with breathtaking natural surroundings, featuring a 25' natural ...
- 167 days
- on Zillow |
- 1,946 |
- 85 |
Source: Bright MLS,MLS#: MDHW2050334
Travel times
Kitchen
Bedroom
Bedroom
Zillow last checked: 7 hours ago
Listing updated: 12 hours ago
Listed by:
Bob Chew 410-465-4440,
Samson Properties 2406308689,
Listing Team: The Bob And Ronna Group, Co-Listing Agent: Susan M Pepal 443-233-1088,
Samson Properties
Source: Bright MLS,MLS#: MDHW2050334
Facts & features
Interior
Bedrooms & bathrooms
- Bedrooms: 3
- Bathrooms: 3
- Full bathrooms: 2
- 1/2 bathrooms: 1
- Main level bathrooms: 3
- Main level bedrooms: 3
Basement
- Area: 575
Heating
- Heat Pump, Electric
Cooling
- Central Air, Electric
Appliances
- Included: Washer, Dryer, Oven, Oven/Range - Electric, Refrigerator, Dishwasher, Electric Water Heater
Features
- Dining Area, Eat-in Kitchen, Open Floorplan, Bathroom - Walk-In Shower, Bathroom - Tub Shower, Combination Kitchen/Dining, Combination Kitchen/Living, Entry Level Bedroom, Family Room Off Kitchen, Kitchen Island, Pantry, Primary Bath(s), Dry Wall, 9'+ Ceilings, High Ceilings
- Flooring: Hardwood
- Windows: Casement
- Basement: Unfinished
- Number of fireplaces: 1
- Fireplace features: Wood Burning, Wood Burning Stove
Interior area
- Total structure area: 2,923
- Total interior livable area: 2,923 sqft
- Finished area above ground: 2,348
- Finished area below ground: 575
Video & virtual tour
Property
Parking
- Total spaces: 7
- Parking features: Garage Faces Side, Inside Entrance, Storage, Oversized, Attached, Driveway
- Attached garage spaces: 2
- Uncovered spaces: 5
Accessibility
- Accessibility features: None
Features
- Levels: Two
- Stories: 2
- Patio & porch: Patio
- Exterior features: Chimney Cap(s), Extensive Hardscape
- Has private pool: Yes
- Pool features: Private
- Has view: Yes
- View description: Trees/Woods
Lot
- Size: 3.67 Acres
- Features: Wooded
Details
- Additional structures: Above Grade, Below Grade, Outbuilding
- Parcel number: 1403290018
- Zoning: RCDEO
- Special conditions: Standard
Construction
Type & style
- Home type: SingleFamily
- Architectural style: Contemporary,Ranch/Rambler
- Property subtype: Single Family Residence
Materials
- Brick
- Foundation: Block
Condition
- New construction: No
- Year built: 1978
Utilities & green energy
- Sewer: Private Septic Tank
- Water: Well
Community & HOA
Community
- Subdivision: None Available
HOA
- Has HOA: No
Location
- Region: Marriottsville
Financial & listing details
- Price per square foot: $265/sqft
- Tax assessed value: $636,700
- Annual tax amount: $9,348
- Date on market: 3/12/2025
- Listing agreement: Exclusive Right To Sell
- Listing terms: Cash,Conventional,FHA,VA Loan
- Ownership: Fee Simple