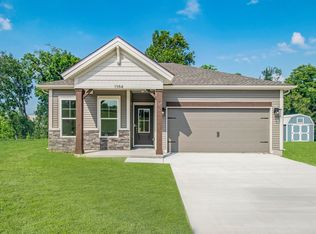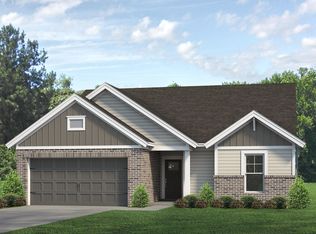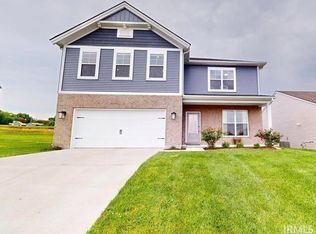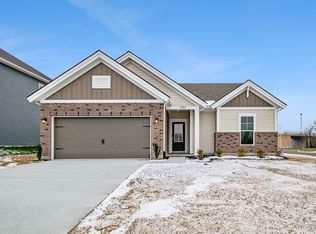Closed
$279,800
1384 N Hunters Crossing Cir, Huntingburg, IN 47542
3beds
1,395sqft
Single Family Residence
Built in 2025
0.29 Acres Lot
$279,000 Zestimate®
$--/sqft
$1,981 Estimated rent
Home value
$279,000
$265,000 - $293,000
$1,981/mo
Zestimate® history
Loading...
Owner options
Explore your selling options
What's special
NEW PRICE...You'll Love The Layout Of This Brand New Construction In Hunters Crossing. Mid-Sized Ranch Home With A Traditional Craftsman Style Exterior Design. Open Floor Plan Includes a Spacious Family Room, Dining Area And Beautiful Upgraded Kitchen Complete with Sinclair Hardwood Cabinetry, Granite Countertops, Stainless Steel Appliances And Island Bar. Revwood Select Granbury Oak Flooring In The Main Living Areas Offers You The Beauty Of Wood In A Water Resistant Flooring. In The Rear Of The Home Is The Spacious Owners Suite With Private Bath Featuring A Cultured Marble Double Bowl Vanity, Fiberglass Shower Stall And Walk-In Closet. This Plan Also Includes Two Secondary Bedrooms Both With Walk-In Closets, A Secondary Full Bath, Laundry Room And 2-Car Attached Garage.
Zillow last checked: 8 hours ago
Listing updated: December 19, 2025 at 12:13pm
Listed by:
Kathy Rowekamp Cell:812-630-6694,
RE/MAX Local
Bought with:
SWIAR NonMember
NonMember SWIAR
Source: IRMLS,MLS#: 202527778
Facts & features
Interior
Bedrooms & bathrooms
- Bedrooms: 3
- Bathrooms: 2
- Full bathrooms: 2
- Main level bedrooms: 3
Bedroom 1
- Level: Main
Bedroom 2
- Level: Main
Dining room
- Level: Main
- Area: 165
- Dimensions: 11 x 15
Kitchen
- Level: Main
- Area: 165
- Dimensions: 11 x 15
Living room
- Level: Main
- Area: 240
- Dimensions: 16 x 15
Heating
- Natural Gas, Forced Air
Cooling
- Central Air
Appliances
- Included: Dishwasher, Microwave, Refrigerator, Gas Range
Features
- Breakfast Bar, Walk-In Closet(s), Countertops-Solid Surf, Open Floorplan, Main Level Bedroom Suite
- Has basement: No
- Attic: Pull Down Stairs
- Has fireplace: No
Interior area
- Total structure area: 1,395
- Total interior livable area: 1,395 sqft
- Finished area above ground: 1,395
- Finished area below ground: 0
Property
Parking
- Total spaces: 2
- Parking features: Attached, Garage Door Opener, Concrete
- Attached garage spaces: 2
- Has uncovered spaces: Yes
Features
- Levels: One
- Stories: 1
- Patio & porch: Patio
Lot
- Size: 0.29 Acres
- Dimensions: 68 X 167
- Features: Cul-De-Sac, Landscaped
Details
- Parcel number: 191128400050.022020
Construction
Type & style
- Home type: SingleFamily
- Architectural style: Ranch
- Property subtype: Single Family Residence
Materials
- Stone, Vinyl Siding
- Foundation: Slab
- Roof: Dimensional Shingles
Condition
- New construction: Yes
- Year built: 2025
Details
- Warranty included: Yes
Utilities & green energy
- Sewer: City
- Water: City
Community & neighborhood
Location
- Region: Huntingburg
- Subdivision: Hunters Crossing
Price history
| Date | Event | Price |
|---|---|---|
| 12/19/2025 | Sold | $279,800 |
Source: | ||
| 10/16/2025 | Pending sale | $279,800 |
Source: | ||
| 9/18/2025 | Price change | $279,800-3.8% |
Source: | ||
| 7/17/2025 | Listed for sale | $290,800 |
Source: | ||
Public tax history
Tax history is unavailable.
Neighborhood: 47542
Nearby schools
GreatSchools rating
- 8/10Huntingburg Elementary SchoolGrades: PK-5Distance: 2.2 mi
- 6/10Southridge Middle SchoolGrades: 6-8Distance: 2.2 mi
- 6/10Southridge High SchoolGrades: 9-12Distance: 2.2 mi
Schools provided by the listing agent
- Elementary: Huntingburg
- Middle: Southridge
- High: Southridge
- District: Southwest Dubois County School Corp.
Source: IRMLS. This data may not be complete. We recommend contacting the local school district to confirm school assignments for this home.

Get pre-qualified for a loan
At Zillow Home Loans, we can pre-qualify you in as little as 5 minutes with no impact to your credit score.An equal housing lender. NMLS #10287.



